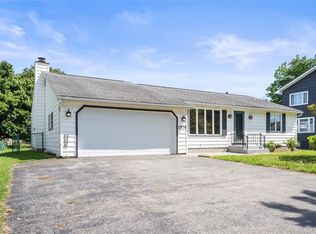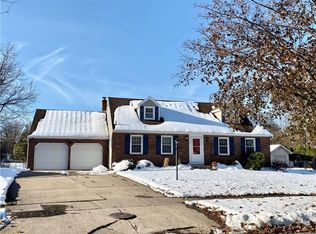Closed
$250,000
1964 Portland Ave, Rochester, NY 14617
4beds
2,052sqft
Single Family Residence
Built in 1940
0.4 Acres Lot
$258,300 Zestimate®
$122/sqft
$2,903 Estimated rent
Home value
$258,300
$243,000 - $274,000
$2,903/mo
Zestimate® history
Loading...
Owner options
Explore your selling options
What's special
W.IRONDEQUOIT !!!! BRING YOUR FUSSIEST BUYERS>>>PRICED TO SELL <<<< SPECTACULAR 4 BEDROOM COLONIAL CENTRALLY LOCATED ON A LARGE BEAUTIFUL DOUBLE LOT WITH NICE DECK OVERLOOKING A TRANQUIL YARD WITH BEAUTIFUL FLOWERS IN BLOOM, THIS CHARMING HOME HAS LUXURY PLANK VINYL FLOORS, BEAUTIFUL GAS FIRE PLACE WITH SLATE STONE SURROUND, LARGE OPEN CONCEPT WITH NEARLY 10’CEILINGS THAT GIVE IT A WOW FACTOR, HUGE KITCHEN WITH GAS STOVE, TILED BACKSPLASH AND PLENTY OF ROOM ALSO LEADING OUT TO DECK FOR EASY ACCESS TO THE FULLY FENCED YARD. BACK ENTRYWAY/MUDROOM WITH HOOKS AND SHOES STORAGE. 4 LARGE BEDROOMS WITH PLENTY OF STORAGE AND UPDATED BATH. BASEMENT CLEAN WITH A NICE LAUNDRY AREA. DO NOT MISS THIS ONE!
Zillow last checked: 8 hours ago
Listing updated: July 14, 2025 at 02:58am
Listed by:
Amy L. Conner 585-732-6807,
Rochester Real Estate Exchange
Bought with:
Anthony Raimondi, 10401376297
Keller Williams Realty Greater Rochester
Source: NYSAMLSs,MLS#: R1608850 Originating MLS: Rochester
Originating MLS: Rochester
Facts & features
Interior
Bedrooms & bathrooms
- Bedrooms: 4
- Bathrooms: 2
- Full bathrooms: 1
- 1/2 bathrooms: 1
- Main level bathrooms: 1
Heating
- Gas, Forced Air
Cooling
- Central Air
Appliances
- Included: Dishwasher, Exhaust Fan, Gas Oven, Gas Range, Gas Water Heater, Microwave, Refrigerator, Range Hood
- Laundry: In Basement
Features
- Ceiling Fan(s), Entrance Foyer, Eat-in Kitchen, Living/Dining Room, Sliding Glass Door(s)
- Flooring: Carpet, Laminate, Resilient, Tile, Varies
- Doors: Sliding Doors
- Windows: Storm Window(s), Thermal Windows
- Basement: Full,Sump Pump
- Has fireplace: No
Interior area
- Total structure area: 2,052
- Total interior livable area: 2,052 sqft
Property
Parking
- Total spaces: 1.5
- Parking features: Detached, Garage, Driveway, Garage Door Opener
- Garage spaces: 1.5
Features
- Levels: Two
- Stories: 2
- Patio & porch: Deck
- Exterior features: Awning(s), Blacktop Driveway, Deck, Enclosed Porch, Fully Fenced, Porch
- Fencing: Full
Lot
- Size: 0.40 Acres
- Dimensions: 110 x 157
- Features: Rectangular, Rectangular Lot
Details
- Parcel number: 2634000762000004005000
- Special conditions: Standard
Construction
Type & style
- Home type: SingleFamily
- Architectural style: Colonial
- Property subtype: Single Family Residence
Materials
- Attic/Crawl Hatchway(s) Insulated, Cedar, Copper Plumbing
- Foundation: Block
- Roof: Metal
Condition
- Resale
- Year built: 1940
Utilities & green energy
- Electric: Circuit Breakers
- Sewer: Connected
- Water: Connected, Public
- Utilities for property: Cable Available, Electricity Connected, High Speed Internet Available, Sewer Connected, Water Connected
Community & neighborhood
Security
- Security features: Security System Leased
Location
- Region: Rochester
- Subdivision: Phelps & Gorham Purchase
Other
Other facts
- Listing terms: Cash,Conventional,FHA,USDA Loan,VA Loan
Price history
| Date | Event | Price |
|---|---|---|
| 7/11/2025 | Sold | $250,000+11.1%$122/sqft |
Source: | ||
| 6/1/2025 | Pending sale | $225,000$110/sqft |
Source: | ||
| 5/30/2025 | Price change | $225,000-10%$110/sqft |
Source: | ||
| 5/22/2025 | Listed for sale | $249,900+45.1%$122/sqft |
Source: | ||
| 5/20/2016 | Sold | $172,250+163%$84/sqft |
Source: Public Record Report a problem | ||
Public tax history
| Year | Property taxes | Tax assessment |
|---|---|---|
| 2024 | -- | $215,000 |
| 2023 | -- | $215,000 +60.9% |
| 2022 | -- | $133,600 |
Find assessor info on the county website
Neighborhood: 14617
Nearby schools
GreatSchools rating
- 9/10Brookview SchoolGrades: K-3Distance: 0.5 mi
- 6/10Dake Junior High SchoolGrades: 7-8Distance: 1.2 mi
- 8/10Irondequoit High SchoolGrades: 9-12Distance: 1.1 mi
Schools provided by the listing agent
- District: West Irondequoit
Source: NYSAMLSs. This data may not be complete. We recommend contacting the local school district to confirm school assignments for this home.

