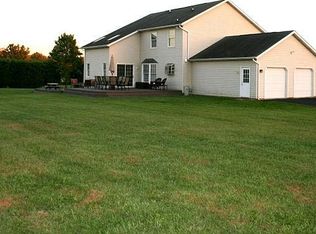Sold for $775,000 on 07/18/25
$775,000
1964 Polaris Rd, Finksburg, MD 21048
5beds
2,752sqft
Single Family Residence
Built in 1992
1.08 Acres Lot
$789,200 Zestimate®
$282/sqft
$3,483 Estimated rent
Home value
$789,200
$718,000 - $868,000
$3,483/mo
Zestimate® history
Loading...
Owner options
Explore your selling options
What's special
You can truly have it all with this home- a dream come true! With over 3,600 square feet of gorgeous updated living space, this home sits on a 1+ acre lot with level fenced backyard in the highly commutable area of Finksburg. Features like the two story foyer, vaulted ceilings, and multiple windows in the sunroom addition add to the airy and spacious feeling, bringing in lots of light. This home features two primary suites, one on the main level and another on the upper level, each with en suite luxury baths plus 3 more bedrooms on the upper level. Sliding doors from the sunroom lead to a brick patio, great for entertaining and enjoying the lovely professional landscaping. Ample closet space and storage options abound in this home, with main level laundry center for your convenience. Coming soon in Finksburg, call listing agent Brian Pomeroy for more details!
Zillow last checked: 8 hours ago
Listing updated: July 23, 2025 at 05:11am
Listed by:
Brian Pomeroy 443-375-2328,
RE/MAX Solutions,
Co-Listing Agent: Nickolas Robert Prell 443-789-9200,
RE/MAX Solutions
Bought with:
Christine Liberatore
Blue Crab Real Estate, LLC
Source: Bright MLS,MLS#: MDCR2025782
Facts & features
Interior
Bedrooms & bathrooms
- Bedrooms: 5
- Bathrooms: 4
- Full bathrooms: 3
- 1/2 bathrooms: 1
- Main level bathrooms: 2
- Main level bedrooms: 1
Basement
- Area: 1532
Heating
- Heat Pump, Electric
Cooling
- Ceiling Fan(s), Central Air, Electric
Appliances
- Included: Electric Water Heater
Features
- Basement: Full,Exterior Entry,Unfinished
- Has fireplace: No
Interior area
- Total structure area: 4,284
- Total interior livable area: 2,752 sqft
- Finished area above ground: 2,752
- Finished area below ground: 0
Property
Parking
- Total spaces: 2
- Parking features: Storage, Garage Faces Front, Attached
- Attached garage spaces: 2
Accessibility
- Accessibility features: None
Features
- Levels: Three
- Stories: 3
- Pool features: None
Lot
- Size: 1.08 Acres
Details
- Additional structures: Above Grade, Below Grade
- Parcel number: 0704062973
- Zoning: R-400
- Special conditions: Standard
Construction
Type & style
- Home type: SingleFamily
- Architectural style: Colonial
- Property subtype: Single Family Residence
Materials
- Vinyl Siding
- Foundation: Concrete Perimeter
Condition
- New construction: No
- Year built: 1992
Utilities & green energy
- Sewer: Private Sewer
- Water: Well
Community & neighborhood
Location
- Region: Finksburg
- Subdivision: Starview Estates
Other
Other facts
- Listing agreement: Exclusive Right To Sell
- Ownership: Fee Simple
Price history
| Date | Event | Price |
|---|---|---|
| 7/18/2025 | Sold | $775,000-6%$282/sqft |
Source: | ||
| 6/2/2025 | Contingent | $824,900$300/sqft |
Source: | ||
| 5/18/2025 | Price change | $824,900-3%$300/sqft |
Source: | ||
| 3/18/2025 | Listed for sale | $849,999+281.2%$309/sqft |
Source: | ||
| 9/14/1993 | Sold | $223,000$81/sqft |
Source: Public Record Report a problem | ||
Public tax history
| Year | Property taxes | Tax assessment |
|---|---|---|
| 2025 | $5,836 +0.2% | $554,200 +7.5% |
| 2024 | $5,823 +8.2% | $515,300 +8.2% |
| 2023 | $5,383 +8.9% | $476,400 +8.9% |
Find assessor info on the county website
Neighborhood: 21048
Nearby schools
GreatSchools rating
- 7/10Mechanicsville Elementary SchoolGrades: PK-5Distance: 2.1 mi
- 7/10Westminster West Middle SchoolGrades: 6-8Distance: 7 mi
- 8/10Westminster High SchoolGrades: 9-12Distance: 4.7 mi
Schools provided by the listing agent
- Elementary: Mechanicsville
- Middle: Westminster
- High: Westminster
- District: Carroll County Public Schools
Source: Bright MLS. This data may not be complete. We recommend contacting the local school district to confirm school assignments for this home.

Get pre-qualified for a loan
At Zillow Home Loans, we can pre-qualify you in as little as 5 minutes with no impact to your credit score.An equal housing lender. NMLS #10287.
Sell for more on Zillow
Get a free Zillow Showcase℠ listing and you could sell for .
$789,200
2% more+ $15,784
With Zillow Showcase(estimated)
$804,984