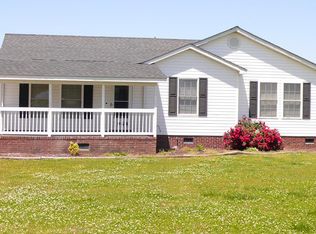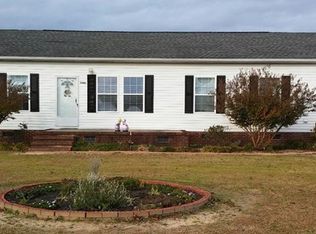Sold for $235,000
$235,000
1964 Nahunta Road, Pikeville, NC 27863
3beds
1,555sqft
Single Family Residence
Built in 2002
0.51 Acres Lot
$252,700 Zestimate®
$151/sqft
$1,745 Estimated rent
Home value
$252,700
$240,000 - $265,000
$1,745/mo
Zestimate® history
Loading...
Owner options
Explore your selling options
What's special
2 parcels total 2 acres! HUGE GARAGE/WORKSHOP! Country living! This home has so much. Walk into a spacious living room w/ a wooden feature wall & LVP floors. Large open kitchen with granite countertops & tons of cabinets. Primary Ensuite has dual vanity w/vessel sinks, spa w/ steam shower/sauna, & jacuzzi w/music & video. Outside has 2 large decks, a tiki bar, & saltwater pool. 36x39 detached heated GARAGE w/ additional section great for entertaining or home gym. Oversized driveway. Large, fenced area w/kennels. Close to shopping & SJAFB
Zillow last checked: 8 hours ago
Listing updated: April 09, 2025 at 08:33am
Listed by:
Tammy Register 919-625-6237,
Keller Williams Realty Platinum - Garner-Clayton,
Charlene Bayne 919-880-2446,
Keller Williams Realty Platinum - Garner-Clayton
Bought with:
Tammy Register, 210961
Keller Williams Realty Platinum - Garner-Clayton
Charlene Bayne, 309033
Keller Williams Realty Platinum - Garner-Clayton
Source: Hive MLS,MLS#: 100363210 Originating MLS: Johnston County Association of REALTORS
Originating MLS: Johnston County Association of REALTORS
Facts & features
Interior
Bedrooms & bathrooms
- Bedrooms: 3
- Bathrooms: 2
- Full bathrooms: 2
Primary bedroom
- Level: Primary Living Area
Dining room
- Features: Combination, Eat-in Kitchen
Heating
- Heat Pump, Electric
Cooling
- Central Air
Appliances
- Included: Electric Oven, Built-In Microwave, Refrigerator, Dishwasher
- Laundry: Laundry Closet
Features
- Master Downstairs, Walk-in Closet(s), Ceiling Fan(s), Pantry, Sauna, Walk-In Closet(s), Workshop
- Flooring: Carpet, Laminate, Tile, Vinyl
- Attic: Scuttle
- Has fireplace: No
- Fireplace features: None
Interior area
- Total structure area: 1,555
- Total interior livable area: 1,555 sqft
Property
Parking
- Total spaces: 4
- Parking features: Concrete, See Remarks, On Site
- Uncovered spaces: 4
Features
- Levels: One
- Stories: 1
- Patio & porch: Deck, Patio, Porch
- Exterior features: None
- Pool features: Above Ground, See Remarks
- Fencing: Back Yard
- Waterfront features: None
Lot
- Size: 0.51 Acres
- Dimensions: 110 x 200 x 110 x 200
- Features: Open Lot
Details
- Additional structures: Kennel/Dog Run, See Remarks, Storage, Workshop
- Parcel number: 2694149678
- Zoning: Res
- Special conditions: Standard
Construction
Type & style
- Home type: SingleFamily
- Property subtype: Single Family Residence
Materials
- Vinyl Siding
- Foundation: Crawl Space
- Roof: Shingle
Condition
- New construction: No
- Year built: 2002
Utilities & green energy
- Sewer: Septic Tank
- Water: Public, Well
- Utilities for property: Water Available
Community & neighborhood
Security
- Security features: Security System
Location
- Region: Pikeville
- Subdivision: Country Pointe
Other
Other facts
- Listing agreement: Exclusive Right To Sell
- Listing terms: Cash,Conventional,FHA,USDA Loan,VA Loan
- Road surface type: Paved
Price history
| Date | Event | Price |
|---|---|---|
| 2/27/2023 | Sold | $235,000-6%$151/sqft |
Source: | ||
| 2/2/2023 | Pending sale | $249,900$161/sqft |
Source: | ||
| 2/2/2023 | Contingent | $249,900$161/sqft |
Source: | ||
| 1/3/2023 | Listed for sale | $249,9000%$161/sqft |
Source: | ||
| 5/26/2022 | Listing removed | -- |
Source: | ||
Public tax history
| Year | Property taxes | Tax assessment |
|---|---|---|
| 2025 | $1,575 +62.9% | $216,040 +98.6% |
| 2024 | $967 +4.1% | $108,770 |
| 2023 | $929 | $108,770 |
Find assessor info on the county website
Neighborhood: 27863
Nearby schools
GreatSchools rating
- 8/10Northwest Elementary SchoolGrades: K-5Distance: 1.7 mi
- 8/10Norwayne Middle SchoolGrades: 6-8Distance: 3.7 mi
- 4/10Charles B Aycock High SchoolGrades: 9-12Distance: 2.4 mi
Get a cash offer in 3 minutes
Find out how much your home could sell for in as little as 3 minutes with a no-obligation cash offer.
Estimated market value$252,700
Get a cash offer in 3 minutes
Find out how much your home could sell for in as little as 3 minutes with a no-obligation cash offer.
Estimated market value
$252,700

