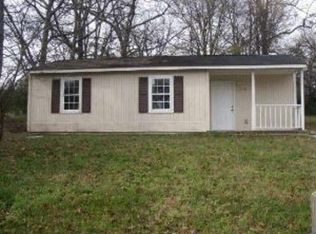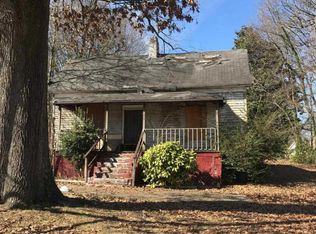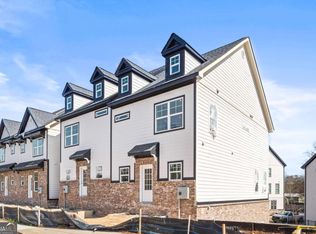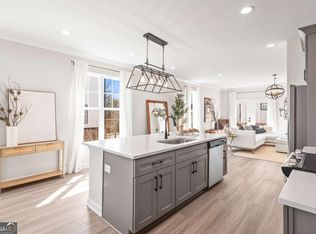Closed
$370,000
1964 Hollywood Rd NW, Atlanta, GA 30318
3beds
1,834sqft
Single Family Residence
Built in 1998
6,272.64 Square Feet Lot
$364,800 Zestimate®
$202/sqft
$2,782 Estimated rent
Home value
$364,800
$336,000 - $398,000
$2,782/mo
Zestimate® history
Loading...
Owner options
Explore your selling options
What's special
Once you open the door, this Riverside home will surprise you with its large, open floorplan. 200-400sqft more home compared to other homes on the market in the area, and it shows! Engineered hardwoods stretch across the whole home and into each bedroom. The peninsula kitchen features stone backsplash, stainless appliances, breakfast bar, and pantry closet. The Shaker style cabinets and granite counters add to a clean finish. And don't worry, because there's plenty of counterspace and cabinet storage! The primary bedroom boasts trey ceilings and plenty of natural light through the four windows. The en suite features dual vanities, separate jacuzzi tub and frameless shower stall, and a large walk-in closet. Generous secondary bedrooms have large closets and an updated shared bathroom. The terraced backyard gets plenty of light and is begging for a raised bed garden and perch for a fire pit. It's also fenced for your fur babies! Local Frazie's Meat & Market and other retail conveniences can be reached using the sidewalk-lined streets. Northwest Library at Scott's Crossing and Scotts Elementary School are a stone's throw away. Minutes from I285/I20/I75, with surface streets leading to Smyrna/Vinings or West Midtown. Quick drive to Westside Park (Bellwood Quarry), amongst other community parks and recreation along Donald Lee Hollowell. Be part of the ever-growing Riverside neighborhood on the Westside, where new developments have revitalized the area with office/retail spaces, and communities of new construction single-family and townhomes. Welcome home!
Zillow last checked: 8 hours ago
Listing updated: August 14, 2025 at 04:50am
Listed by:
Community & Council 404-600-1367,
Keller Williams Realty
Bought with:
Tyler Bertschin, 394983
Ansley RE | Christie's Int'l RE
Source: GAMLS,MLS#: 10472940
Facts & features
Interior
Bedrooms & bathrooms
- Bedrooms: 3
- Bathrooms: 2
- Full bathrooms: 2
- Main level bathrooms: 2
- Main level bedrooms: 3
Kitchen
- Features: Breakfast Bar, Kitchen Island, Pantry
Heating
- Central
Cooling
- Ceiling Fan(s), Central Air
Appliances
- Included: Dishwasher, Disposal, Microwave, Refrigerator
- Laundry: In Kitchen, Laundry Closet
Features
- Double Vanity, High Ceilings, Master On Main Level, Split Bedroom Plan, Tray Ceiling(s), Walk-In Closet(s)
- Flooring: Hardwood
- Windows: Double Pane Windows
- Basement: None
- Has fireplace: No
- Common walls with other units/homes: No Common Walls
Interior area
- Total structure area: 1,834
- Total interior livable area: 1,834 sqft
- Finished area above ground: 1,834
- Finished area below ground: 0
Property
Parking
- Total spaces: 2
- Parking features: Off Street
Features
- Levels: One
- Stories: 1
- Fencing: Back Yard,Fenced,Privacy,Wood
- Waterfront features: No Dock Or Boathouse
- Body of water: None
Lot
- Size: 6,272 sqft
- Features: Private
Details
- Parcel number: 17 025200130145
Construction
Type & style
- Home type: SingleFamily
- Architectural style: Craftsman
- Property subtype: Single Family Residence
Materials
- Other
- Roof: Composition
Condition
- Resale
- New construction: No
- Year built: 1998
Utilities & green energy
- Electric: 220 Volts
- Sewer: Public Sewer
- Water: Public
- Utilities for property: Cable Available, Electricity Available, High Speed Internet, Sewer Available, Water Available
Green energy
- Energy efficient items: Appliances
Community & neighborhood
Community
- Community features: Park, Playground, Sidewalks, Near Public Transport, Near Shopping
Location
- Region: Atlanta
- Subdivision: Riverside
HOA & financial
HOA
- Has HOA: No
- Services included: None
Other
Other facts
- Listing agreement: Exclusive Agency
Price history
| Date | Event | Price |
|---|---|---|
| 8/13/2025 | Sold | $370,000-2.4%$202/sqft |
Source: | ||
| 7/18/2025 | Pending sale | $379,000$207/sqft |
Source: | ||
| 7/7/2025 | Price change | $379,000-4.1%$207/sqft |
Source: | ||
| 6/24/2025 | Price change | $395,000-2.5%$215/sqft |
Source: | ||
| 5/28/2025 | Price change | $405,000-2.4%$221/sqft |
Source: | ||
Public tax history
| Year | Property taxes | Tax assessment |
|---|---|---|
| 2024 | $7,227 +28.8% | $176,520 +0.3% |
| 2023 | $5,612 +8.9% | $175,920 +38.1% |
| 2022 | $5,154 +5.7% | $127,360 +5.9% |
Find assessor info on the county website
Neighborhood: Riverside
Nearby schools
GreatSchools rating
- 8/10Bolton AcademyGrades: PK-5Distance: 1.1 mi
- 6/10Sutton Middle SchoolGrades: 6-8Distance: 4.1 mi
- 8/10North Atlanta High SchoolGrades: 9-12Distance: 4.2 mi
Schools provided by the listing agent
- Elementary: Bolton
- Middle: Sutton
- High: North Atlanta
Source: GAMLS. This data may not be complete. We recommend contacting the local school district to confirm school assignments for this home.
Get a cash offer in 3 minutes
Find out how much your home could sell for in as little as 3 minutes with a no-obligation cash offer.
Estimated market value$364,800
Get a cash offer in 3 minutes
Find out how much your home could sell for in as little as 3 minutes with a no-obligation cash offer.
Estimated market value
$364,800



