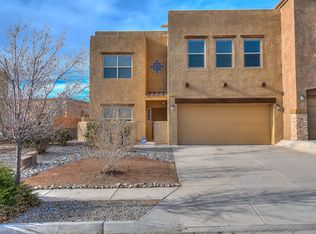Sold
Price Unknown
1964 Cortina Loop SE, Rio Rancho, NM 87124
2beds
1,616sqft
Townhouse
Built in 2008
3,484.8 Square Feet Lot
$322,600 Zestimate®
$--/sqft
$2,077 Estimated rent
Home value
$322,600
$306,000 - $339,000
$2,077/mo
Zestimate® history
Loading...
Owner options
Explore your selling options
What's special
Welcome to the gated community of Astante Villas where this immaculate turn-key home awaits! Recent updates & refreshes thru-out include cool, distressed-look wood floor, upstairs carpet & fresh, neutral paint palette. 2 owner suites w/ensuite baths & large, custom built, walk-in closets. Kitchen features pantry, stainless appliance suite, large peninsula w/bar seating, custom backsplash & dining space w/open view of back patio. Open living, dining & kitchen ideal for entertaining. Spacious laundry room & storage thru-out. Tons of natural light thru large windows. Xeriscaped front yard offers low-maintenance curb appeal. Private, secure backyard perfect for al fresco dining, patio garden & fur family. Close to walking trails, several parks, open spaces & all the amenities!
Zillow last checked: 8 hours ago
Listing updated: September 12, 2023 at 11:55am
Listed by:
Andrea Christine Hankins 505-948-1885,
EXP Realty LLC
Bought with:
Danielle M. Martinez, REC20250605
Realty One Group Concierge
Source: SWMLS,MLS#: 1031458
Facts & features
Interior
Bedrooms & bathrooms
- Bedrooms: 2
- Bathrooms: 3
- Full bathrooms: 2
- 1/2 bathrooms: 1
Primary bedroom
- Level: Upper
- Area: 164.59
- Dimensions: 15.1 x 10.9
Kitchen
- Level: Main
- Area: 123.34
- Dimensions: 12.2 x 10.11
Living room
- Level: Main
- Area: 265.76
- Dimensions: 17.6 x 15.1
Heating
- Central, Forced Air
Cooling
- Refrigerated
Appliances
- Included: Dishwasher, Free-Standing Gas Range, Disposal, Microwave, Refrigerator, Washer
- Laundry: Washer Hookup, Electric Dryer Hookup, Gas Dryer Hookup
Features
- Ceiling Fan(s), Dual Sinks, Garden Tub/Roman Tub, Multiple Primary Suites, Separate Shower, Walk-In Closet(s)
- Flooring: Carpet, Laminate, Tile
- Windows: Double Pane Windows, Insulated Windows
- Has basement: No
- Has fireplace: No
Interior area
- Total structure area: 1,616
- Total interior livable area: 1,616 sqft
Property
Parking
- Total spaces: 2
- Parking features: Garage
- Garage spaces: 2
Accessibility
- Accessibility features: None
Features
- Levels: Two
- Stories: 2
- Exterior features: Private Yard
- Fencing: Wall
Lot
- Size: 3,484 sqft
- Features: Landscaped, Planned Unit Development
Details
- Parcel number: 1012067127332
- Zoning description: R-2
Construction
Type & style
- Home type: Townhouse
- Architectural style: Contemporary
- Property subtype: Townhouse
- Attached to another structure: Yes
Materials
- Frame, Stucco
- Roof: Flat,Tar/Gravel
Condition
- Resale
- New construction: No
- Year built: 2008
Details
- Builder name: D.R. Horton
Utilities & green energy
- Electric: None
- Sewer: Public Sewer
- Water: Public
- Utilities for property: Electricity Available, Sewer Available, Water Available
Community & neighborhood
Community
- Community features: Gated
Location
- Region: Rio Rancho
HOA & financial
HOA
- Has HOA: Yes
- HOA fee: $768 monthly
- Services included: Common Areas, Road Maintenance
Other
Other facts
- Listing terms: Cash,Conventional,FHA,VA Loan
- Road surface type: Paved
Price history
| Date | Event | Price |
|---|---|---|
| 4/24/2023 | Sold | -- |
Source: | ||
| 3/27/2023 | Pending sale | $305,000$189/sqft |
Source: | ||
| 3/24/2023 | Listed for sale | $305,000+69.9%$189/sqft |
Source: | ||
| 5/30/2019 | Listing removed | $1,395$1/sqft |
Source: Property Partners, Inc. Report a problem | ||
| 5/25/2019 | Listed for rent | $1,395$1/sqft |
Source: Property Partners, Inc. Report a problem | ||
Public tax history
| Year | Property taxes | Tax assessment |
|---|---|---|
| 2025 | $3,713 -0.4% | $101,421 +3% |
| 2024 | $3,728 +60.3% | $98,467 +71.7% |
| 2023 | $2,326 +1.8% | $57,333 +3% |
Find assessor info on the county website
Neighborhood: Rio Rancho Estates
Nearby schools
GreatSchools rating
- 6/10Joe Harris ElementaryGrades: K-5Distance: 1.6 mi
- 5/10Lincoln Middle SchoolGrades: 6-8Distance: 2.1 mi
- 7/10Rio Rancho High SchoolGrades: 9-12Distance: 2.8 mi
Get a cash offer in 3 minutes
Find out how much your home could sell for in as little as 3 minutes with a no-obligation cash offer.
Estimated market value$322,600
Get a cash offer in 3 minutes
Find out how much your home could sell for in as little as 3 minutes with a no-obligation cash offer.
Estimated market value
$322,600
