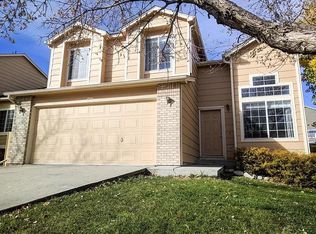Available now. Long term lease preferable. NO PETS, NO SMOKING. EXCELLENT CREDIT A MUST.
4 BR / 2.5 BA
3550 sq ft total: main and upper levels (2300 + lower unfinished walkout 1250)
All major appliances included.
Fireplace, W/D, A/C.
3 car garage/automatic openers.
Large custom deck and fenced yard backing to greenbelt.
Exceptionally clean Burgundy/Hillshire model.
Spacious, sunny and open floor plan, vaulted ceilings.
Hardwood floors in entry and kitchen/breakfast area, finished laundry room and other updrades.
Near Route 36, Interlocken, and Flatirons Crossing mall.
Great neighborhood schools and parks nearby with large areas of dedicated open space.
Recreation/community center with pool and tennis courts. Hiking/biking trails abundant. Landscape, HOA, and recreation fees paid by owner.
Utilities paid by tenant.
House for rent
$3,350/mo
1964 Breen Ln, Superior, CO 80027
4beds
2,265sqft
Price may not include required fees and charges.
Single family residence
Available now
No pets
Central air
In unit laundry
Attached garage parking
-- Heating
What's special
Fenced yardAutomatic openersLarge custom deckVaulted ceilingsHardwood floors
- 62 days |
- -- |
- -- |
Travel times
Looking to buy when your lease ends?
Consider a first-time homebuyer savings account designed to grow your down payment with up to a 6% match & a competitive APY.
Facts & features
Interior
Bedrooms & bathrooms
- Bedrooms: 4
- Bathrooms: 3
- Full bathrooms: 2
- 1/2 bathrooms: 1
Cooling
- Central Air
Appliances
- Included: Dryer, Washer
- Laundry: In Unit
Features
- Flooring: Hardwood
Interior area
- Total interior livable area: 2,265 sqft
Property
Parking
- Parking features: Attached, Off Street
- Has attached garage: Yes
- Details: Contact manager
Features
- Exterior features: Landscaping included in rent, Shingle, Wood
Details
- Parcel number: 157530418005
Construction
Type & style
- Home type: SingleFamily
- Property subtype: Single Family Residence
Community & HOA
Location
- Region: Superior
Financial & listing details
- Lease term: 1 Year
Price history
| Date | Event | Price |
|---|---|---|
| 10/23/2025 | Price change | $3,350-4.1%$1/sqft |
Source: Zillow Rentals | ||
| 9/6/2025 | Listed for rent | $3,495-4.2%$2/sqft |
Source: Zillow Rentals | ||
| 9/6/2025 | Listing removed | $3,650$2/sqft |
Source: Zillow Rentals | ||
| 8/29/2025 | Price change | $3,650-3.8%$2/sqft |
Source: Zillow Rentals | ||
| 8/20/2025 | Price change | $3,795-5%$2/sqft |
Source: Zillow Rentals | ||

