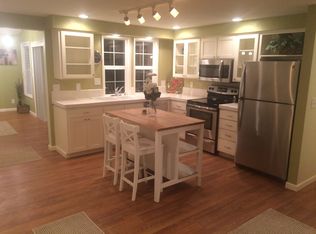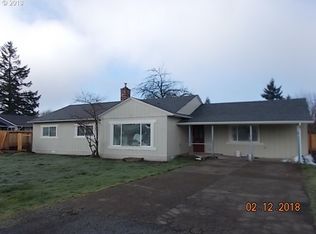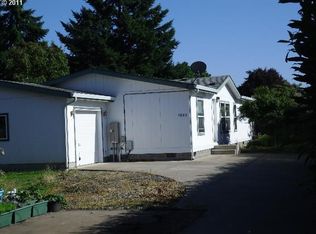Sold
Zestimate®
$430,000
1964 17th St, Springfield, OR 97477
3beds
1,737sqft
Residential, Single Family Residence
Built in 1981
6,534 Square Feet Lot
$430,000 Zestimate®
$248/sqft
$2,294 Estimated rent
Home value
$430,000
$391,000 - $469,000
$2,294/mo
Zestimate® history
Loading...
Owner options
Explore your selling options
What's special
Charming 3-Bedroom, 2-Bathroom Home with Modern Upgrades in a great LocationThis remodeled home features stainless steel appliances, French doors to a den/office, and a ductless split system for year-round comfort. New Paint in Kitchen and 3rd Bedroom. Pantry and sink in Laundry. (Seller has 50 Amp for RV Parking if needed).Enjoy the spacious covered deck sunroom, wraparound yard with garden beds, and a convenient shed for extra storage. The home also includes new gutters, patio doors, and newer skylights for added natural light. For RV owners, there's 30 AMP-RV parking. Don't miss out on this move-in-ready home. Call now to schedule an appointment!
Zillow last checked: 8 hours ago
Listing updated: June 25, 2025 at 06:14am
Listed by:
Ronda Prewitt AmericanDreamRealEstateOR@Gmail.com,
American Dream Real Estate
Bought with:
Cory Neu, 940800073
Neu Real Estate
Source: RMLS (OR),MLS#: 239186542
Facts & features
Interior
Bedrooms & bathrooms
- Bedrooms: 3
- Bathrooms: 2
- Full bathrooms: 2
- Main level bathrooms: 2
Primary bedroom
- Features: Walkin Closet, Walkin Shower
- Level: Main
Bedroom 2
- Features: Daylight, Laminate Flooring
- Level: Main
Bedroom 3
- Features: Daylight
- Level: Main
Family room
- Features: French Doors
- Level: Main
Kitchen
- Features: Builtin Range, Island, Microwave, Free Standing Refrigerator, Laminate Flooring
- Level: Main
Living room
- Features: Daylight, Deck, Patio, Skylight
- Level: Main
Heating
- Ductless, Mini Split, Wall Furnace
Cooling
- Has cooling: Yes
Appliances
- Included: Built-In Range, Dishwasher, Free-Standing Refrigerator, Microwave, Electric Water Heater
- Laundry: Laundry Room
Features
- Ceiling Fan(s), Pantry, Sink, Kitchen Island, Walk-In Closet(s), Walkin Shower
- Flooring: Laminate, Vinyl
- Doors: French Doors
- Windows: Daylight, Skylight(s)
- Basement: Crawl Space
Interior area
- Total structure area: 1,737
- Total interior livable area: 1,737 sqft
Property
Parking
- Total spaces: 1
- Parking features: Driveway, RV Access/Parking, Attached
- Attached garage spaces: 1
- Has uncovered spaces: Yes
Features
- Levels: One
- Stories: 1
- Patio & porch: Covered Patio, Deck, Patio
- Exterior features: Raised Beds, RV Hookup, Yard
- Fencing: Fenced
Lot
- Size: 6,534 sqft
- Features: Level, Trees, SqFt 5000 to 6999
Details
- Additional structures: RVHookup
- Parcel number: 1369196
Construction
Type & style
- Home type: SingleFamily
- Property subtype: Residential, Single Family Residence
Materials
- Panel, Wood Siding
- Roof: Composition
Condition
- Updated/Remodeled
- New construction: No
- Year built: 1981
Utilities & green energy
- Sewer: Public Sewer
- Water: Public
Community & neighborhood
Location
- Region: Springfield
Other
Other facts
- Listing terms: Cash,Conventional,FHA,VA Loan
- Road surface type: Paved
Price history
| Date | Event | Price |
|---|---|---|
| 6/25/2025 | Sold | $430,000-1.1%$248/sqft |
Source: | ||
| 5/29/2025 | Pending sale | $435,000$250/sqft |
Source: | ||
| 5/26/2025 | Listed for sale | $435,000+83.5%$250/sqft |
Source: | ||
| 9/6/2016 | Sold | $237,000$136/sqft |
Source: | ||
| 7/29/2016 | Pending sale | $237,000$136/sqft |
Source: Keller Williams /Eugene-Spfld #16444160 Report a problem | ||
Public tax history
| Year | Property taxes | Tax assessment |
|---|---|---|
| 2025 | $3,366 +1.6% | $183,573 +3% |
| 2024 | $3,312 +4.4% | $178,227 +3% |
| 2023 | $3,171 +3.4% | $173,036 +3% |
Find assessor info on the county website
Neighborhood: 97477
Nearby schools
GreatSchools rating
- 3/10Yolanda Elementary SchoolGrades: K-5Distance: 0.8 mi
- 5/10Briggs Middle SchoolGrades: 6-8Distance: 0.7 mi
- 4/10Springfield High SchoolGrades: 9-12Distance: 1.1 mi
Schools provided by the listing agent
- Elementary: Yolanda
- Middle: Briggs
- High: Springfield
Source: RMLS (OR). This data may not be complete. We recommend contacting the local school district to confirm school assignments for this home.
Get pre-qualified for a loan
At Zillow Home Loans, we can pre-qualify you in as little as 5 minutes with no impact to your credit score.An equal housing lender. NMLS #10287.
Sell for more on Zillow
Get a Zillow Showcase℠ listing at no additional cost and you could sell for .
$430,000
2% more+$8,600
With Zillow Showcase(estimated)$438,600


