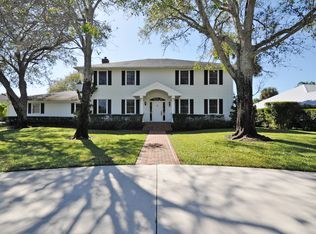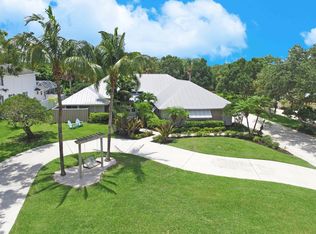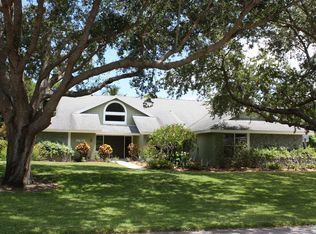Sold for $1,500,000
$1,500,000
19638 Red Maple Lane, Jupiter, FL 33458
4beds
4,290sqft
Single Family Residence
Built in 1989
0.58 Acres Lot
$1,674,900 Zestimate®
$350/sqft
$7,757 Estimated rent
Home value
$1,674,900
$1.49M - $1.91M
$7,757/mo
Zestimate® history
Loading...
Owner options
Explore your selling options
What's special
Luxurious and Engaging Estate Home nestled in the heart of the picturesque Jupiter community of Whispering Trails. This stunning property offers the ultimate in luxurious living. Mature landscaping, a circular driveway, and the tranquil Jupiter lifestyle set the tone for this exceptional offering. This extraordinary Colonial-style estate boasts over 4,000 square feet of refined living space. Surrounded by mature, tree-lined streets and offering captivating lake views. This magnificent residence embodies the epitome of serene , Florida luxury. Refined Interiors and Expansive Layouts Featuring 4 generously-sized bedrooms, 3 full bathrooms, and 2 half baths, this split-level floor plan offers an abundance of space for comfortable family living and a plethora of storage. Volume ceilings and large, airy rooms create a sense of grandeur, while the dedicated office space provides the perfect setting for productivity or relaxation. Seamless Indoor-Outdoor Living designed for effortless entertaining, this home offers multiple living and dining areas that take advantage of the South Florida Lifestyle. Step outside to the expansive yard and enjoy the refreshing waters of the private, outdoor heated pool creating the perfect oasis for year-round enjoyment. Unparalleled comfort, cultivated design and desirable location in this highly sought-after neighborhood make this property a must see.
Don't miss your chance to make this extraordinary Colonial-style estate your own.
Zillow last checked: 8 hours ago
Listing updated: June 28, 2024 at 07:20am
Listed by:
George M Richetelli 561-714-8386,
Gulfstream Properties
Bought with:
George M Richetelli
Gulfstream Properties
Source: BeachesMLS,MLS#: RX-10972211 Originating MLS: Beaches MLS
Originating MLS: Beaches MLS
Facts & features
Interior
Bedrooms & bathrooms
- Bedrooms: 4
- Bathrooms: 5
- Full bathrooms: 3
- 1/2 bathrooms: 2
Primary bedroom
- Level: 2
- Area: 304
- Dimensions: 19 x 16
Bedroom 2
- Level: 2
- Area: 247
- Dimensions: 19 x 13
Bedroom 3
- Level: 2
- Area: 180
- Dimensions: 15 x 12
Bedroom 4
- Level: 2
- Area: 280
- Dimensions: 20 x 14
Den
- Level: 1
- Area: 99
- Dimensions: 11 x 9
Dining room
- Level: 1
- Area: 216
- Dimensions: 18 x 12
Dining room
- Level: 1
- Area: 108
- Dimensions: 12 x 9
Family room
- Level: 1
- Area: 306
- Dimensions: 18 x 17
Florida room
- Level: 1
- Area: 931
- Dimensions: 49 x 19
Kitchen
- Level: 1
- Area: 221
- Dimensions: 17 x 13
Living room
- Level: 1
- Area: 224
- Dimensions: 16 x 14
Heating
- Central, Electric, Zoned, Fireplace(s)
Cooling
- Ceiling Fan(s), Central Air, Electric
Appliances
- Included: Dishwasher, Disposal, Dryer, Ice Maker, Microwave, Electric Range, Refrigerator, Washer, Electric Water Heater
- Laundry: Sink, Inside
Features
- Bar, Built-in Features, Entry Lvl Lvng Area, Entrance Foyer, Kitchen Island, Pantry, Roman Tub, Split Bedroom, Volume Ceiling, Walk-In Closet(s)
- Flooring: Carpet, Tile, Wood
- Doors: French Doors
- Windows: Blinds, Picture, Plantation Shutters, Sliding, Storm Shutters, Impact Glass (Partial)
- Has fireplace: Yes
- Fireplace features: Decorative
Interior area
- Total structure area: 5,250
- Total interior livable area: 4,290 sqft
Property
Parking
- Total spaces: 2
- Parking features: Circular Driveway, Driveway, Garage - Attached, Auto Garage Open
- Attached garage spaces: 2
- Has uncovered spaces: Yes
Features
- Stories: 2
- Patio & porch: Deck, Screened Patio
- Exterior features: Auto Sprinkler, Outdoor Shower, Zoned Sprinkler
- Has private pool: Yes
- Pool features: Equipment Included, Gunite, Heated, In Ground, Screen Enclosure, Pool/Spa Combo
- Has spa: Yes
- Spa features: Spa
- Has view: Yes
- View description: Garden, Lake, Pool
- Has water view: Yes
- Water view: Lake
- Waterfront features: Lake Front
- Frontage length: 65
Lot
- Size: 0.58 Acres
- Features: 1/2 to < 1 Acre, Interior Lot, Irregular Lot, West of US-1
Details
- Parcel number: 00424027080120020
- Zoning: RS
Construction
Type & style
- Home type: SingleFamily
- Architectural style: Colonial
- Property subtype: Single Family Residence
Materials
- Brick, Frame
- Roof: Comp Shingle
Condition
- Resale
- New construction: No
- Year built: 1989
Utilities & green energy
- Sewer: Public Sewer
- Water: Public
- Utilities for property: Cable Connected
Community & neighborhood
Security
- Security features: Smoke Detector(s)
Community
- Community features: Bike - Jog, Picnic Area, No Membership Avail
Location
- Region: Jupiter
- Subdivision: Whispering Trails 4
HOA & financial
HOA
- Has HOA: Yes
- HOA fee: $134 monthly
- Services included: Cable TV, Common Areas, Common R.E. Tax, Other, Reserve Funds
Other fees
- Application fee: $100
Other
Other facts
- Listing terms: Cash,Conventional
- Road surface type: Paved
Price history
| Date | Event | Price |
|---|---|---|
| 6/24/2024 | Sold | $1,500,000-6%$350/sqft |
Source: | ||
| 3/26/2024 | Listed for sale | $1,595,000-4.8%$372/sqft |
Source: | ||
| 6/26/2023 | Listing removed | -- |
Source: | ||
| 6/10/2023 | Price change | $1,675,000-1.2%$390/sqft |
Source: | ||
| 4/19/2023 | Listed for sale | $1,695,000+149.3%$395/sqft |
Source: | ||
Public tax history
| Year | Property taxes | Tax assessment |
|---|---|---|
| 2024 | $13,527 +2% | $713,864 +3% |
| 2023 | $13,263 +0.5% | $693,072 +3% |
| 2022 | $13,195 +0.2% | $672,885 +3% |
Find assessor info on the county website
Neighborhood: 33458
Nearby schools
GreatSchools rating
- 8/10Limestone Creek Elementary SchoolGrades: PK-5Distance: 1.4 mi
- 8/10Jupiter Middle SchoolGrades: 6-8Distance: 4.4 mi
- 7/10Jupiter High SchoolGrades: 9-12Distance: 5.3 mi
Schools provided by the listing agent
- Elementary: Limestone Creek Elementary School
- Middle: Jupiter Middle School
- High: Jupiter High School
Source: BeachesMLS. This data may not be complete. We recommend contacting the local school district to confirm school assignments for this home.
Get a cash offer in 3 minutes
Find out how much your home could sell for in as little as 3 minutes with a no-obligation cash offer.
Estimated market value$1,674,900
Get a cash offer in 3 minutes
Find out how much your home could sell for in as little as 3 minutes with a no-obligation cash offer.
Estimated market value
$1,674,900


