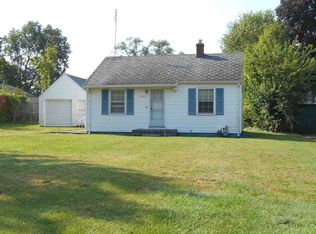Closed
$169,001
19636 Kern Rd, South Bend, IN 46614
3beds
1,320sqft
Single Family Residence
Built in 1946
0.26 Acres Lot
$174,800 Zestimate®
$--/sqft
$1,543 Estimated rent
Home value
$174,800
$163,000 - $189,000
$1,543/mo
Zestimate® history
Loading...
Owner options
Explore your selling options
What's special
Good bones, clean and move-in ready! 3 bedrooms, 1 bath, 1-car garage plus a shed with a large backyard. Eat-in kitchen centrally located in the home plus dining area with built-in hutch. The home also includes a family room featuring a vaulted ceiling and living room! Washer / Dryer in basement. Basement is great for storage or you can customize finishing to your desire. Seller has made many improvements since purchasing the property in 2013. 2014: New electric ran through whole house. Glass in basement windows replaced and larger crawl space access added. 2016/207: Roof replaced, House siding replaced, Direct access door added from garage to back yard, New gas furnace replaced old boiler heat system. Heat draw added from main floor to basement laundry area, Heat duct added in master closet to heat crawl space in the winter. Kitchen and appliances updated., New carpet and tile, Awning added over back patio, replaced septic lid and pumped. 2023: Water well and tank replaced. Convenient to shopping, medical care and schools.
Zillow last checked: 8 hours ago
Listing updated: May 27, 2025 at 11:10am
Listed by:
Stacha Gochenour 574-453-8924,
In-Tx Realty
Bought with:
Abel Garcia, RB21002733
RE/MAX Results
Source: IRMLS,MLS#: 202512459
Facts & features
Interior
Bedrooms & bathrooms
- Bedrooms: 3
- Bathrooms: 1
- Full bathrooms: 1
- Main level bedrooms: 3
Bedroom 1
- Level: Main
Bedroom 2
- Level: Main
Dining room
- Area: 112
- Dimensions: 14 x 8
Family room
- Area: 210
- Dimensions: 15 x 14
Kitchen
- Area: 91
- Dimensions: 13 x 7
Living room
- Area: 154
- Dimensions: 14 x 11
Heating
- Natural Gas
Cooling
- Central Air
Appliances
- Included: Dishwasher, Microwave, Refrigerator, Gas Range, Gas Water Heater
- Laundry: Electric Dryer Hookup, Washer Hookup
Features
- Breakfast Bar, Vaulted Ceiling(s), Tub/Shower Combination
- Flooring: Carpet, Tile
- Doors: Storm Door(s)
- Basement: Crawl Space,Partial
- Has fireplace: No
Interior area
- Total structure area: 2,384
- Total interior livable area: 1,320 sqft
- Finished area above ground: 1,320
- Finished area below ground: 0
Property
Parking
- Total spaces: 1
- Parking features: Attached, Garage Door Opener, Concrete
- Attached garage spaces: 1
- Has uncovered spaces: Yes
Features
- Levels: One
- Stories: 1
- Patio & porch: Covered, Patio
- Fencing: Privacy
Lot
- Size: 0.26 Acres
- Dimensions: 60 x 87
- Features: Level, City/Town/Suburb
Details
- Additional parcels included: 00110692171
- Parcel number: 711301126004.000001
- Other equipment: Sump Pump
Construction
Type & style
- Home type: SingleFamily
- Architectural style: Traditional
- Property subtype: Single Family Residence
Materials
- Vinyl Siding
- Roof: Rubber,Shingle
Condition
- New construction: No
- Year built: 1946
Utilities & green energy
- Gas: NIPSCO
- Sewer: Septic Tank
- Water: Well
Community & neighborhood
Location
- Region: South Bend
- Subdivision: None
Other
Other facts
- Listing terms: Cash,Conventional
Price history
| Date | Event | Price |
|---|---|---|
| 5/23/2025 | Sold | $169,001+0% |
Source: | ||
| 4/24/2025 | Pending sale | $169,000 |
Source: | ||
| 4/11/2025 | Listed for sale | $169,000+4728.6% |
Source: | ||
| 1/23/2013 | Sold | $3,500$3/sqft |
Source: Public Record Report a problem | ||
Public tax history
| Year | Property taxes | Tax assessment |
|---|---|---|
| 2024 | $1,126 +1.7% | $125,900 -0.2% |
| 2023 | $1,107 +85.2% | $126,200 +9.9% |
| 2022 | $597 +45.1% | $114,800 +53.3% |
Find assessor info on the county website
Neighborhood: 46614
Nearby schools
GreatSchools rating
- 4/10Jackson Middle SchoolGrades: 6-8Distance: 1.1 mi
- 3/10Riley High SchoolGrades: 9-12Distance: 3.2 mi
Schools provided by the listing agent
- Elementary: Madison
- Middle: Jackson
- High: Riley
- District: South Bend Community School Corp.
Source: IRMLS. This data may not be complete. We recommend contacting the local school district to confirm school assignments for this home.
Get pre-qualified for a loan
At Zillow Home Loans, we can pre-qualify you in as little as 5 minutes with no impact to your credit score.An equal housing lender. NMLS #10287.
