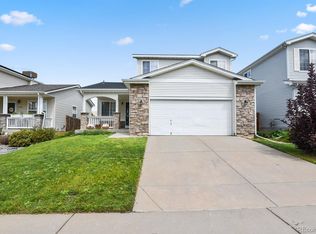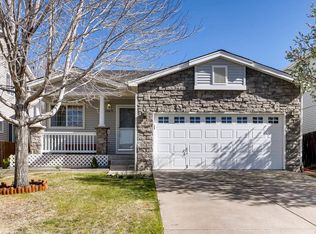Sold for $480,000 on 03/12/25
$480,000
19635 Montview Drive, Aurora, CO 80011
3beds
1,860sqft
Single Family Residence
Built in 1999
5,227.2 Square Feet Lot
$466,300 Zestimate®
$258/sqft
$-- Estimated rent
Home value
$466,300
$434,000 - $499,000
Not available
Zestimate® history
Loading...
Owner options
Explore your selling options
What's special
SELLERS WILL HELP WITH CLOSING COSTS, BUY DOWN OR DOWNPAYMENT!!
Ranch Home with Finished Basement and Large Backyard Deck
Discover this beautifully designed ranch-style home featuring 1,860 sq. ft. of total living space, including a fully finished basement. Offering 3 bedrooms and 3 bathrooms, this home combines comfort, functionality, and charm in every detail.
The main floor boasts an open-concept layout with two spacious bedrooms, each with a private bathroom. The primary suite includes a custom ClosetMaid system and a walk-in closet, while the second bedroom also features a generously sized walk-in closet.
Downstairs, the finished basement includes living quarters/a third bedroom, a full bathroom, and a small office—perfect for guests or additional family use. Built-in shelving adds practicality and storage.
Step outside to a large deck in the backyard, perfect for entertaining or relaxing, with no homes directly behind to ensure added privacy.
Enjoy the convenience of being just two blocks from a Pre-K to 8th-grade elementary school. The two-car garage provides ample parking and storage, while the $50/month HOA fee and low taxes ($3,351 in 2023) make this home a smart investment. Schedule your tour today and see the perfect blend of comfort and convenience this home offers!
Zillow last checked: 8 hours ago
Listing updated: March 14, 2025 at 11:20am
Listed by:
Kelly Engle 720-413-6795,
Morgan Realty & Associates
Bought with:
Idaly Lopez, 100103320
Real Broker, LLC DBA Real
Source: REcolorado,MLS#: 8804414
Facts & features
Interior
Bedrooms & bathrooms
- Bedrooms: 3
- Bathrooms: 3
- Full bathrooms: 3
- Main level bathrooms: 2
- Main level bedrooms: 2
Primary bedroom
- Description: Large Room,Carpet, Large Window, Large Walk In Closet With Shelves, Cabinets
- Level: Main
Bedroom
- Description: Walk In Closet,Carpet
- Level: Main
Bedroom
- Description: Basement Can Be A Bedroom Plus Living Space
- Level: Basement
Primary bathroom
- Description: Plenty Of Cabinet Storage, Bath/Tub Combo
- Level: Main
Bathroom
- Description: Shared -Secondary Bedroom/Guest Bathroom, Medicine Cabinet To Help With Clutter,Bath/Tub Combo
- Level: Main
Bathroom
- Description: Large, Jetted Tub
- Level: Basement
Dining room
- Description: Plenty Of Room For 6 Chair/Long Table, Plus 4 Bar Stools Set Up And A Credenza
- Level: Main
Family room
- Description: Layout Is Perfect For Entertaing And Watching Tv
- Level: Main
Great room
- Description: Open Finished Space,Egress Windows,Builtin Shelving Units
- Level: Basement
Kitchen
- Description: Many Cabinets,Counter Space, New Appliaces,Pantry, Penisula
- Level: Main
Laundry
- Description: Nice Size- Many Cabinets For Storage And Counter For Folding
- Level: Main
Office
- Level: Basement
Heating
- Forced Air
Cooling
- Central Air
Appliances
- Included: Dishwasher, Disposal, Dryer, Microwave, Oven, Range, Self Cleaning Oven, Washer
Features
- Built-in Features, Ceiling Fan(s), High Speed Internet, Laminate Counters, Open Floorplan, Pantry, Primary Suite, Smoke Free, T&G Ceilings, Walk-In Closet(s)
- Flooring: Carpet, Laminate, Linoleum, Tile
- Windows: Double Pane Windows, Window Coverings, Window Treatments
- Basement: Crawl Space,Finished,Partial
Interior area
- Total structure area: 1,860
- Total interior livable area: 1,860 sqft
- Finished area above ground: 1,204
- Finished area below ground: 623
Property
Parking
- Total spaces: 2
- Parking features: Concrete, Dry Walled
- Attached garage spaces: 2
Features
- Levels: One
- Stories: 1
Lot
- Size: 5,227 sqft
Details
- Parcel number: R0106806
- Special conditions: Standard
Construction
Type & style
- Home type: SingleFamily
- Property subtype: Single Family Residence
Materials
- Frame
- Roof: Composition
Condition
- Year built: 1999
Utilities & green energy
- Electric: 110V, 220 Volts in Garage
- Utilities for property: Electricity Connected
Community & neighborhood
Security
- Security features: Video Doorbell
Location
- Region: Aurora
- Subdivision: Aurora East Village 3
HOA & financial
HOA
- Has HOA: Yes
- HOA fee: $50 monthly
- Services included: Irrigation, Maintenance Grounds, Trash
- Association name: SANDY CREEK INC
- Association phone: 866-473-2573
Other
Other facts
- Listing terms: 1031 Exchange,Cash,Conventional,FHA,VA Loan
- Ownership: Individual
Price history
| Date | Event | Price |
|---|---|---|
| 3/12/2025 | Sold | $480,000-0.4%$258/sqft |
Source: | ||
| 1/12/2025 | Pending sale | $482,000$259/sqft |
Source: | ||
| 12/13/2024 | Price change | $482,000+2.1%$259/sqft |
Source: | ||
| 12/7/2024 | Price change | $472,000-3.3%$254/sqft |
Source: | ||
| 12/2/2024 | Listed for sale | $488,000$262/sqft |
Source: | ||
Public tax history
Tax history is unavailable.
Neighborhood: Tower Triangle
Nearby schools
GreatSchools rating
- 5/10Clyde Miller K-8Grades: PK-8Distance: 0.1 mi
- 5/10Vista Peak 9-12 PreparatoryGrades: 9-12Distance: 3.4 mi
Schools provided by the listing agent
- Elementary: Clyde Miller
- Middle: Clyde Miller
- High: Vista Peak
- District: Adams-Arapahoe 28J
Source: REcolorado. This data may not be complete. We recommend contacting the local school district to confirm school assignments for this home.
Get a cash offer in 3 minutes
Find out how much your home could sell for in as little as 3 minutes with a no-obligation cash offer.
Estimated market value
$466,300
Get a cash offer in 3 minutes
Find out how much your home could sell for in as little as 3 minutes with a no-obligation cash offer.
Estimated market value
$466,300

