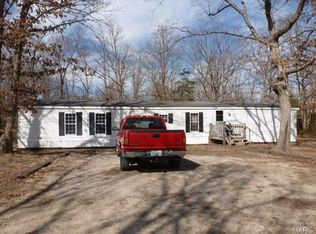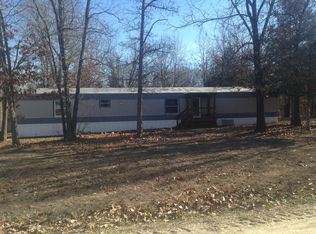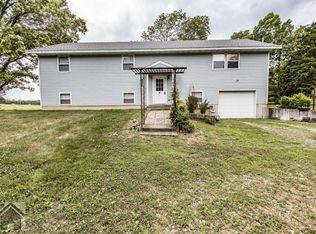Closed
Listing Provided by:
Merry Anne Rutledge 573-692-2424,
EXP Realty, LLC
Bought with: EXP Realty, LLC
Price Unknown
19632 Ripley Dr, Lebanon, MO 65536
3beds
1,216sqft
Single Family Residence
Built in 1994
3 Acres Lot
$93,300 Zestimate®
$--/sqft
$1,134 Estimated rent
Home value
$93,300
Estimated sales range
Not available
$1,134/mo
Zestimate® history
Loading...
Owner options
Explore your selling options
What's special
Looking for quiet country living just minutes from town? This 1200 square foot 3 bedroom, 2 bathroom SWMH on 3 partially wooded acres might be just what you're looking for! Stepping inside from the large, covered front deck, you'll love the cozy comfort of a wood-burning fireplace in the spacious open concept living room/kitchen/dining area, and appreciate the privacy of a split bedroom floorplan with the primary suite on one end and the 2 guest bedrooms and full bath on the other. The property boasts a large 1,500sf workshop with a concrete floor, electricity, and two oversized overhead doors - perfect for any project or storage needs. There's also a poultry/livestock outbuilding and a large concrete pad in the backyard offering the ability to raise chickens or small livestock! Located on blacktop just south of town, this home gives you the perfect balance of rural tranquility with easy access to the conveniences of town. This property has it all...space, function, and charm!
Zillow last checked: 8 hours ago
Listing updated: April 28, 2025 at 06:30pm
Listing Provided by:
Merry Anne Rutledge 573-692-2424,
EXP Realty, LLC
Bought with:
Merry Anne Rutledge, 2006026029
EXP Realty, LLC
Source: MARIS,MLS#: 24063561 Originating MLS: Lebanon Board of REALTORS
Originating MLS: Lebanon Board of REALTORS
Facts & features
Interior
Bedrooms & bathrooms
- Bedrooms: 3
- Bathrooms: 2
- Full bathrooms: 2
- Main level bathrooms: 2
- Main level bedrooms: 3
Heating
- Forced Air, Electric
Cooling
- Central Air, Electric
Appliances
- Included: Electric Water Heater, Dishwasher, Electric Range, Electric Oven
Features
- Workshop/Hobby Area, Kitchen/Dining Room Combo, Walk-In Closet(s), Breakfast Bar, Eat-in Kitchen
- Flooring: Carpet
- Windows: Window Treatments, Insulated Windows
- Basement: None
- Number of fireplaces: 1
- Fireplace features: Wood Burning, Living Room
Interior area
- Total structure area: 1,216
- Total interior livable area: 1,216 sqft
- Finished area above ground: 1,216
- Finished area below ground: 0
Property
Parking
- Total spaces: 4
- Parking features: Detached, Storage, Workshop in Garage
- Garage spaces: 4
Features
- Levels: One
- Patio & porch: Covered, Deck, Patio
Lot
- Size: 3 Acres
- Dimensions: 3 ac
- Features: Corner Lot, Wooded
Details
- Additional structures: Outbuilding, Workshop
- Parcel number: 128.033000000009.001
- Special conditions: Standard
Construction
Type & style
- Home type: SingleFamily
- Architectural style: Other
- Property subtype: Single Family Residence
Materials
- Aluminum Siding
Condition
- Year built: 1994
Utilities & green energy
- Sewer: Lagoon
- Water: Public
Community & neighborhood
Location
- Region: Lebanon
- Subdivision: None
Other
Other facts
- Listing terms: Cash,Conventional
- Ownership: Private
- Road surface type: Gravel
Price history
| Date | Event | Price |
|---|---|---|
| 10/25/2024 | Sold | -- |
Source: | ||
| 10/17/2024 | Pending sale | $90,000$74/sqft |
Source: | ||
| 10/14/2024 | Listed for sale | $90,000+33.3%$74/sqft |
Source: | ||
| 4/24/2020 | Sold | -- |
Source: | ||
| 3/18/2020 | Pending sale | $67,500$56/sqft |
Source: CENTURY 21 Laclede Realty #19073180 Report a problem | ||
Public tax history
| Year | Property taxes | Tax assessment |
|---|---|---|
| 2025 | $1,377 -0.4% | $24,060 +1% |
| 2024 | $1,383 -1.7% | $23,830 |
| 2023 | $1,407 +65.8% | $23,830 +56.6% |
Find assessor info on the county website
Neighborhood: 65536
Nearby schools
GreatSchools rating
- 5/10Maplecrest Elementary SchoolGrades: 2-3Distance: 5.6 mi
- 7/10Lebanon Middle SchoolGrades: 6-8Distance: 4.6 mi
- 4/10Lebanon Sr. High SchoolGrades: 9-12Distance: 7.4 mi
Schools provided by the listing agent
- Elementary: Lebanon Riii
- Middle: Lebanon Middle School
- High: Lebanon Sr. High
Source: MARIS. This data may not be complete. We recommend contacting the local school district to confirm school assignments for this home.


