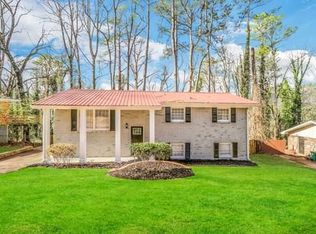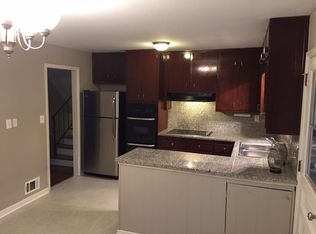Closed
$225,000
1963 Shannon Ridge Ct, Decatur, GA 30032
4beds
1,825sqft
Single Family Residence
Built in 1962
8,712 Square Feet Lot
$221,700 Zestimate®
$123/sqft
$1,869 Estimated rent
Home value
$221,700
$204,000 - $242,000
$1,869/mo
Zestimate® history
Loading...
Owner options
Explore your selling options
What's special
This delightful four-bedroom, two-bathroom ranch-style home exudes rare classic charm. The interior has been freshly painted throughout, giving the home a crisp, modern feel. The kitchen is a standout with newly refinished cabinets, sleek new quartz countertops, and stainless steel appliances, making meal preparation and entertaining a breeze. The adjacent dining area provides a warm and inviting space for family dinners and gatherings. The home's generous bedrooms offer a comfortable retreat for relaxation. The primary bedroom features an en-suite bathroom and an airy sunroom, perfect for enjoying your morning coffee or curling up with a good book. The expansive backyard, surrounded by mature trees, offers a private and tranquil setting, ideal for outdoor activities or simply unwinding in nature. The exterior of the home has also been freshly painted, enhancing its curb appeal. Situated in a peaceful and established neighborhood, this home strikes the perfect balance between quiet living and accessibility to local amenities. Don't miss the opportunity to make this charming house your new home and enjoy all that it has to offer!
Zillow last checked: 8 hours ago
Listing updated: June 10, 2025 at 01:51pm
Listed by:
Cheryl Kypreos +16787231800,
GK Properties LLC,
Monica Johnson 678-723-1800,
GK Properties LLC
Bought with:
James Fedigan, 418703
Bolst, Inc.
Source: GAMLS,MLS#: 10460220
Facts & features
Interior
Bedrooms & bathrooms
- Bedrooms: 4
- Bathrooms: 2
- Full bathrooms: 2
Heating
- Forced Air, Natural Gas
Cooling
- Central Air, Ceiling Fan(s)
Appliances
- Included: Oven/Range (Combo), Refrigerator, Dishwasher
- Laundry: Other
Features
- Other
- Flooring: Laminate
- Basement: Crawl Space
- Has fireplace: No
Interior area
- Total structure area: 1,825
- Total interior livable area: 1,825 sqft
- Finished area above ground: 1,825
- Finished area below ground: 0
Property
Parking
- Parking features: Parking Pad
- Has uncovered spaces: Yes
Features
- Levels: Multi/Split
Lot
- Size: 8,712 sqft
- Features: Cul-De-Sac
Details
- Parcel number: 15 168 03 124
Construction
Type & style
- Home type: SingleFamily
- Architectural style: Traditional
- Property subtype: Single Family Residence
Materials
- Brick
- Roof: Composition
Condition
- Resale
- New construction: No
- Year built: 1962
Utilities & green energy
- Sewer: Public Sewer
- Water: Public
- Utilities for property: Cable Available, Electricity Available, Natural Gas Available, Sewer Available, Water Available
Community & neighborhood
Community
- Community features: None
Location
- Region: Decatur
- Subdivision: Shannon Ridge
Other
Other facts
- Listing agreement: Exclusive Right To Sell
Price history
| Date | Event | Price |
|---|---|---|
| 6/10/2025 | Sold | $225,000+95.2%$123/sqft |
Source: | ||
| 8/8/2018 | Sold | $115,274+98.7%$63/sqft |
Source: Public Record Report a problem | ||
| 10/25/2013 | Sold | $58,012+61.1%$32/sqft |
Source: Public Record Report a problem | ||
| 2/5/2009 | Sold | $36,000-52%$20/sqft |
Source: Public Record Report a problem | ||
| 4/10/2008 | Sold | $75,000-60.5%$41/sqft |
Source: Public Record Report a problem | ||
Public tax history
| Year | Property taxes | Tax assessment |
|---|---|---|
| 2025 | $4,195 +5.7% | $85,720 +6.3% |
| 2024 | $3,969 +24.2% | $80,640 +25.6% |
| 2023 | $3,196 +1.3% | $64,200 |
Find assessor info on the county website
Neighborhood: Candler-Mcafee
Nearby schools
GreatSchools rating
- 4/10Toney Elementary SchoolGrades: PK-5Distance: 0.9 mi
- 3/10Columbia Middle SchoolGrades: 6-8Distance: 2.6 mi
- 2/10Columbia High SchoolGrades: 9-12Distance: 1.1 mi
Schools provided by the listing agent
- Elementary: Toney
- Middle: Columbia
- High: Columbia
Source: GAMLS. This data may not be complete. We recommend contacting the local school district to confirm school assignments for this home.
Get a cash offer in 3 minutes
Find out how much your home could sell for in as little as 3 minutes with a no-obligation cash offer.
Estimated market value$221,700
Get a cash offer in 3 minutes
Find out how much your home could sell for in as little as 3 minutes with a no-obligation cash offer.
Estimated market value
$221,700

