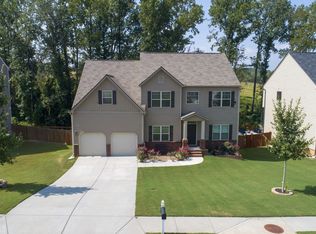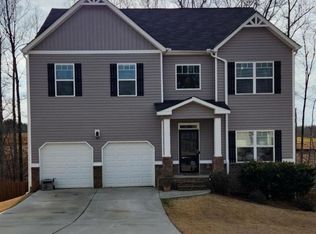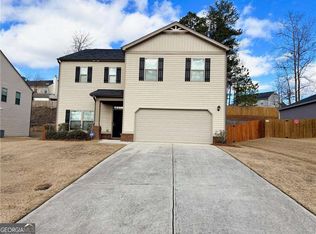Closed
$500,000
1963 Roxey Ln, Winder, GA 30680
6beds
2,680sqft
Single Family Residence
Built in 2018
0.3 Acres Lot
$491,000 Zestimate®
$187/sqft
$2,828 Estimated rent
Home value
$491,000
$466,000 - $516,000
$2,828/mo
Zestimate® history
Loading...
Owner options
Explore your selling options
What's special
A ONE-OF-A-KIND HOME AND BEAUTIFULLY MAINTAINED WITH MANY UPGRADES. ENTER THROUGH A CUSTOM IRON FRONT DOOR. HARDWOOD FLOOR THROUGHOUT THE MAIN FLOOR. QUARTZ COUNTERTOPS, CUSTOM BACKSPLASH, AND STAINLESS STEEL APPLIANCES IN THE KITCHEN. COFFERED CEILING IN THE FAMILY ROOM WITH A VIEW OF THE KITCHEN. BEAMED CEILING IN MASTER BED AND QUARTZ COUNTERTOP IN MASTER BATH. CUSTOM CLOSET IN MASTER CLOSET. FULLY FINISHED BASEMENT FEATURING A FULL KITCHEN WITH QUARTZ COUNTERTOP, STAINLESS STEEL APPLIANCES AND TILE BACKSPLASH. THE BASEMENT ALSO FEATURES LIVING ROOM, BEDROOM AND FINISHED BATH. A BACKYARD BUILT FOR ENTERTAINING! INGROUND SALTWATER POOL, CABANA, FENCE, CUSTOM STONEWORK THROUGHOUT. 75% OF THE HOME IS SMART HOME. SURGE PROTECTION DEVICE METER INSTALLED. EASY ACCESS TO HWY 316 AND BARROW CROSSING SHOPPING CENTER. THIS HOUSE IS A MUST SEE!
Zillow last checked: 8 hours ago
Listing updated: July 29, 2025 at 08:03am
Listed by:
Julie Y Min 404-934-8289,
Chapman Hall Realtors Professionals
Bought with:
Lakiesha Sampson, 322868
HomeSmart
Source: GAMLS,MLS#: 10267239
Facts & features
Interior
Bedrooms & bathrooms
- Bedrooms: 6
- Bathrooms: 4
- Full bathrooms: 3
- 1/2 bathrooms: 1
Kitchen
- Features: Breakfast Area, Breakfast Bar, Pantry, Solid Surface Counters
Heating
- Electric, Zoned
Cooling
- Ceiling Fan(s), Central Air, Zoned
Appliances
- Included: Dishwasher, Electric Water Heater, Microwave
- Laundry: Upper Level
Features
- Beamed Ceilings, Double Vanity
- Flooring: Carpet, Hardwood, Tile
- Windows: Double Pane Windows
- Basement: Bath Finished,Daylight,Exterior Entry,Finished
- Attic: Pull Down Stairs
- Has fireplace: No
- Common walls with other units/homes: No Common Walls
Interior area
- Total structure area: 2,680
- Total interior livable area: 2,680 sqft
- Finished area above ground: 2,680
- Finished area below ground: 0
Property
Parking
- Parking features: Attached, Garage
- Has attached garage: Yes
Features
- Levels: Two
- Stories: 2
- Patio & porch: Patio
- Has private pool: Yes
- Pool features: In Ground
- Fencing: Back Yard,Fenced,Wood
- Body of water: None
Lot
- Size: 0.30 Acres
- Features: Level, Private
Details
- Parcel number: XX043C 174
Construction
Type & style
- Home type: SingleFamily
- Architectural style: Traditional
- Property subtype: Single Family Residence
Materials
- Vinyl Siding
- Roof: Composition
Condition
- Resale
- New construction: No
- Year built: 2018
Utilities & green energy
- Sewer: Public Sewer
- Water: Public
- Utilities for property: Cable Available, Electricity Available, Phone Available, Sewer Available, Underground Utilities, Water Available
Community & neighborhood
Security
- Security features: Smoke Detector(s)
Community
- Community features: Playground, Pool, Sidewalks, Street Lights
Location
- Region: Winder
- Subdivision: Roxeywood Park
HOA & financial
HOA
- Has HOA: Yes
- HOA fee: $500 annually
- Services included: Swimming
Other
Other facts
- Listing agreement: Exclusive Right To Sell
Price history
| Date | Event | Price |
|---|---|---|
| 4/12/2024 | Sold | $500,000+0%$187/sqft |
Source: | ||
| 3/29/2024 | Pending sale | $499,900$187/sqft |
Source: | ||
| 3/15/2024 | Listed for sale | $499,900+94.9%$187/sqft |
Source: | ||
| 5/17/2019 | Sold | $256,490$96/sqft |
Source: | ||
Public tax history
| Year | Property taxes | Tax assessment |
|---|---|---|
| 2024 | $4,119 +0.6% | $165,823 -0.2% |
| 2023 | $4,094 +10.1% | $166,223 +28.4% |
| 2022 | $3,717 +13.5% | $129,482 +21.2% |
Find assessor info on the county website
Neighborhood: 30680
Nearby schools
GreatSchools rating
- 4/10Yargo Elementary SchoolGrades: PK-5Distance: 0.8 mi
- 6/10Haymon-Morris Middle SchoolGrades: 6-8Distance: 0.8 mi
- 5/10Apalachee High SchoolGrades: 9-12Distance: 1 mi
Schools provided by the listing agent
- Elementary: Yargo
- Middle: Haymon Morris
- High: Apalachee
Source: GAMLS. This data may not be complete. We recommend contacting the local school district to confirm school assignments for this home.
Get a cash offer in 3 minutes
Find out how much your home could sell for in as little as 3 minutes with a no-obligation cash offer.
Estimated market value$491,000
Get a cash offer in 3 minutes
Find out how much your home could sell for in as little as 3 minutes with a no-obligation cash offer.
Estimated market value
$491,000


