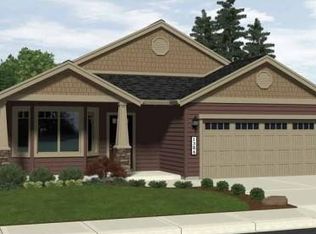This Home was built in 2017 and still feels like a new construction! Sellers keep this place immaculate and their loss is your gain!The home sits on 1.26 beautiful acres and has plenty of room for your outdoor activities. The covered front porch has solid wood beams that match the wood shutters.Make yourself cozy by the natural gas fireplace or go to the BEAUTIFUL kitchen and host a meal. The kitchen features Stainless steel appliances, upgraded kitchen cabinets with crown molding, GRANITE counter tops, a pantry, and a breakfast bar on the island. The open concept great room is perfect for entertaining guests without missing a thing!Other: split bedroom plan, classy floating floor in the living areas, carpet in bedrooms, tile in the wet areas 12.5' Cathedral and 9' CeilingsWATCH
This property is off market, which means it's not currently listed for sale or rent on Zillow. This may be different from what's available on other websites or public sources.

