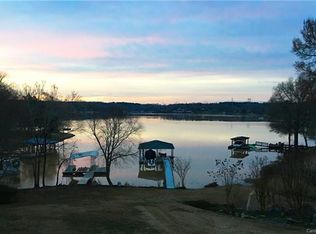Closed
$1,295,000
1963 Marthas Vineyard Rd, York, SC 29745
3beds
3,330sqft
Single Family Residence
Built in 1987
0.9 Acres Lot
$1,501,900 Zestimate®
$389/sqft
$3,283 Estimated rent
Home value
$1,501,900
$1.37M - $1.68M
$3,283/mo
Zestimate® history
Loading...
Owner options
Explore your selling options
What's special
Amazing 1 story with walk out lower level featuring gentle sloping lot and long range views of Lake Wylie! Loaded with character this beauty offers ability to live on 1 floor or 2, reclaimed wood floors, main level primary suite, exquisite moldings, 2 wood burning masonry fireplaces, fiber cement siding, fresh paint, new light fixtures, and solar power for low energy bills. On the main floor you will find the formal dinning room, great room, primary suite, laundry, kitchen with granite counters, stainless appliances, and breakfast area. Lower level features 2 additional bedrooms, living room, and space for a home office. Live outdoors on the massive covered back porch, lower level patio, lakeside stone paver patio w/ fireplace, or covered high end aluminum floating dock with boat lift. 2 car attached garage plus a spacious detached garage with room for 4 cars, carport area for 2 more cars, and a workshop for your hobbies. Convenient location, SC taxes, and Clover schools.
Zillow last checked: 8 hours ago
Listing updated: October 11, 2023 at 09:01am
Listing Provided by:
Drew Choate drew@lwman.com,
Keller Williams Connected
Bought with:
Elise Murphy
Bliss Real Estate
Source: Canopy MLS as distributed by MLS GRID,MLS#: 4064959
Facts & features
Interior
Bedrooms & bathrooms
- Bedrooms: 3
- Bathrooms: 3
- Full bathrooms: 3
- Main level bedrooms: 1
Primary bedroom
- Features: Walk-In Closet(s)
- Level: Main
Primary bedroom
- Level: Main
Bedroom s
- Level: Basement
Bedroom s
- Level: Basement
Bedroom s
- Level: Basement
Bedroom s
- Level: Basement
Bathroom full
- Level: Main
Bathroom full
- Level: Basement
Bathroom full
- Level: Main
Bathroom full
- Level: Basement
Breakfast
- Level: Main
Breakfast
- Level: Main
Dining room
- Level: Main
Dining room
- Level: Main
Great room
- Level: Main
Great room
- Level: Main
Kitchen
- Level: Main
Kitchen
- Level: Main
Laundry
- Level: Main
Laundry
- Level: Main
Recreation room
- Level: Basement
Recreation room
- Level: Basement
Heating
- Electric, Heat Pump
Cooling
- Central Air, Heat Pump
Appliances
- Included: Dishwasher, Electric Range, Microwave
- Laundry: Laundry Room
Features
- Open Floorplan, Walk-In Closet(s)
- Flooring: Hardwood, Tile, Vinyl, Wood
- Basement: Full,Walk-Out Access
- Fireplace features: Great Room, Living Room, Wood Burning
Interior area
- Total structure area: 1,858
- Total interior livable area: 3,330 sqft
- Finished area above ground: 1,858
- Finished area below ground: 1,472
Property
Parking
- Total spaces: 12
- Parking features: Detached Carport, Attached Garage, Detached Garage, Garage on Main Level
- Attached garage spaces: 6
- Carport spaces: 2
- Covered spaces: 8
- Uncovered spaces: 4
Features
- Levels: One
- Stories: 1
- Patio & porch: Covered, Front Porch, Patio, Rear Porch
- Exterior features: In-Ground Irrigation
- Has view: Yes
- View description: Long Range, Water
- Has water view: Yes
- Water view: Water
- Waterfront features: Boat Lift, Covered structure, Dock, Waterfront
- Body of water: Lake Wylie
Lot
- Size: 0.90 Acres
Details
- Additional structures: Outbuilding
- Parcel number: 5500000027
- Zoning: RD-II
- Special conditions: Standard
Construction
Type & style
- Home type: SingleFamily
- Architectural style: Transitional
- Property subtype: Single Family Residence
Materials
- Fiber Cement
- Roof: Shingle
Condition
- New construction: No
- Year built: 1987
Utilities & green energy
- Sewer: Septic Installed
- Water: Well
Community & neighborhood
Location
- Region: York
- Subdivision: Lake Wylie
Other
Other facts
- Listing terms: Cash,Conventional
- Road surface type: Concrete, Paved
Price history
| Date | Event | Price |
|---|---|---|
| 10/11/2023 | Sold | $1,295,000+1.6%$389/sqft |
Source: | ||
| 9/10/2023 | Listed for sale | $1,275,000$383/sqft |
Source: | ||
Public tax history
Tax history is unavailable.
Find assessor info on the county website
Neighborhood: 29745
Nearby schools
GreatSchools rating
- 6/10Bethel Elementary SchoolGrades: PK-5Distance: 5.6 mi
- 5/10Oakridge Middle SchoolGrades: 6-8Distance: 7.3 mi
- 9/10Clover High SchoolGrades: 9-12Distance: 8.3 mi
Schools provided by the listing agent
- Elementary: Bethel
- Middle: Oakridge
- High: Clover
Source: Canopy MLS as distributed by MLS GRID. This data may not be complete. We recommend contacting the local school district to confirm school assignments for this home.
Get a cash offer in 3 minutes
Find out how much your home could sell for in as little as 3 minutes with a no-obligation cash offer.
Estimated market value
$1,501,900
