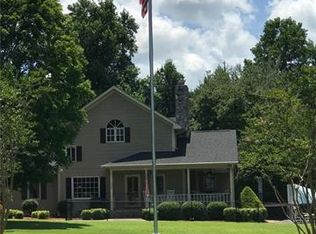Price Drop! Custom home with 2 acres of land and an additional in law suite. Stone entry walls at the driveway front and landscape lighting will welcome you to this wonderful country setting. Rocking chair wrap around front porch and a rear deck for enjoying the outdoors. Main home contains 2 bedrooms, one upstairs and one downstairs. Additional rooms are present that could be made into extra bedroom spaces. The in law suite has another bedroom, bathroom, kitchen, and 1 car garage separate from the main house. Yard is cleared and flat. Guests will love the backyard shooting range, firepit, volleyball net, horseshoe pits, and heated swimming pool. Great for entertaining! USDA eligible! Excellent school systems! Make this home your own!
This property is off market, which means it's not currently listed for sale or rent on Zillow. This may be different from what's available on other websites or public sources.
