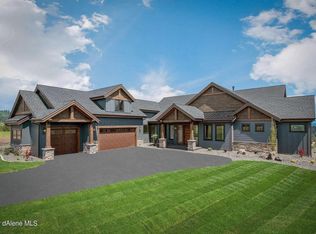Closed
Price Unknown
1963 E Amulet Cir, Rathdrum, ID 83858
4beds
4baths
3,132sqft
Single Family Residence
Built in 2024
4.76 Acres Lot
$1,793,800 Zestimate®
$--/sqft
$4,293 Estimated rent
Home value
$1,793,800
$1.65M - $1.96M
$4,293/mo
Zestimate® history
Loading...
Owner options
Explore your selling options
What's special
READY TO MOVE IN! Brand new award-winning luxury home on 4.76 acres on a paved road in 'The Glades' a neighborhood of LUXURY homes located in Rathdrum ID. The Quaking Aspen blends rustic Old World timber, arches and stone with modern finishes, clean lines, and abundant natural light. Built by an award-winning builder, this 3 bed / 3.5 bath, 3,132 sq ft home features main-level living with a 4th bedroom and full bath upstairs. Highlights include timber accents, masonry exterior, oversized wood & glass front door, whole-house audio, large kitchen with honed natural quartzite countertops, Thermador appliances, walk-in pantry, hardwood floors, stone fireplace, spa-like owner's suite, solid core doors, spacious laundry/mudroom, huge covered patio w/ bbq hookup, custom firepit, paved driveway, extensive professional landscaping with basalt column water feature. Treed parcel, close in, paved roads, shops/barns/livestock OK. THIS HOME IS TURNKEY LUXURY!
Zillow last checked: 8 hours ago
Listing updated: June 10, 2025 at 03:00pm
Listed by:
Cindy Perry 208-691-2540,
Windermere/Coeur d'Alene Realty Inc
Bought with:
Duffy Smock, MA25299
Windermere/Hayden, LLC
Source: Coeur d'Alene MLS,MLS#: 25-5063
Facts & features
Interior
Bedrooms & bathrooms
- Bedrooms: 4
- Bathrooms: 4
- Main level bathrooms: 3
- Main level bedrooms: 3
Heating
- Electric, Natural Gas, Forced Air, Fireplace(s), Furnace
Cooling
- Central Air
Appliances
- Included: Electric Water Heater, Wine Refrigerator, Wall Oven, Refrigerator, Microwave, Disposal, Dishwasher, Cooktop
- Laundry: Electric Dryer Hookup, Washer Hookup
Features
- High Speed Internet, Smart Thermostat
- Flooring: Wood, Tile, Carpet
- Basement: None
- Has fireplace: Yes
- Fireplace features: Gas
- Common walls with other units/homes: No Common Walls
Interior area
- Total structure area: 3,132
- Total interior livable area: 3,132 sqft
Property
Parking
- Parking features: Paved, RV Parking - Open
- Has attached garage: Yes
Features
- Patio & porch: Covered Patio, Covered Porch, Patio
- Exterior features: Fire Pit, Lighting, Rain Gutters, Water Feature, See Remarks, Lawn
- Has view: Yes
- View description: Mountain(s), Territorial, Neighborhood
Lot
- Size: 4.76 Acres
- Features: Irregular Lot, Level, Open Lot, Southern Exposure, Wooded, Landscaped, Sprinklers In Rear, Sprinklers In Front
Details
- Additional parcels included: 345830
- Parcel number: 0L5930030030
- Zoning: County-RUR
Construction
Type & style
- Home type: SingleFamily
- Property subtype: Single Family Residence
Materials
- Fiber Cement, Shingle, Stone, Frame
- Foundation: Concrete Perimeter
- Roof: Composition,Metal
Condition
- Year built: 2024
Utilities & green energy
- Sewer: Septic Tank
- Water: Community System
- Utilities for property: Cable Available, Cable Connected
Community & neighborhood
Location
- Region: Rathdrum
- Subdivision: The Glades
HOA & financial
HOA
- Has HOA: Yes
- Association name: The Glades HOA
Other
Other facts
- Road surface type: Paved
Price history
| Date | Event | Price |
|---|---|---|
| 6/9/2025 | Sold | -- |
Source: | ||
| 5/20/2025 | Pending sale | $1,875,000$599/sqft |
Source: | ||
| 5/20/2025 | Listed for sale | $1,875,000$599/sqft |
Source: | ||
| 5/20/2025 | Listing removed | $1,875,000$599/sqft |
Source: | ||
| 4/19/2025 | Price change | $1,875,000-10.7%$599/sqft |
Source: | ||
Public tax history
| Year | Property taxes | Tax assessment |
|---|---|---|
| 2025 | -- | $471,297 +33.2% |
| 2024 | $1,348 +7.1% | $353,842 +7.6% |
| 2023 | $1,259 -1.4% | $328,970 |
Find assessor info on the county website
Neighborhood: 83858
Nearby schools
GreatSchools rating
- 4/10Garwood Elementary SchoolGrades: PK-5Distance: 1.3 mi
- 5/10Lakeland Middle SchoolGrades: 6-8Distance: 5.1 mi
- 9/10Lakeland Senior High SchoolGrades: 9-12Distance: 6.4 mi
