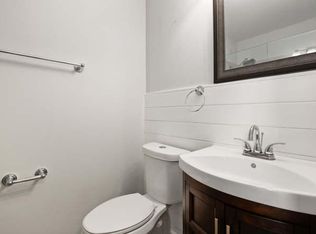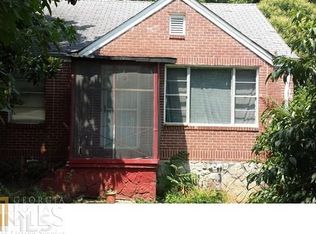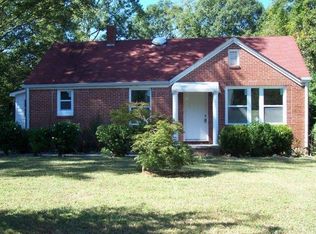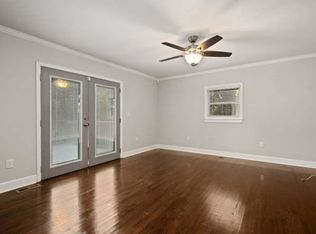Closed
$350,000
1963 Don Juan Ln, Decatur, GA 30032
3beds
1,956sqft
Single Family Residence, Residential
Built in 1949
0.3 Acres Lot
$363,800 Zestimate®
$179/sqft
$2,007 Estimated rent
Home value
$363,800
$338,000 - $393,000
$2,007/mo
Zestimate® history
Loading...
Owner options
Explore your selling options
What's special
Renovated home at sought after Decatur neighborhood. Close to restaurants, shops, awesome parks, McAfee Rd and Glenwood Ave. Trendy colors and great style, this home offers beautiful details: stunning hardwood floors, open concept layout and impactful accent walls. Modern light fixtures, recessed lights and barn doors. Spacious living room open to kitchen and dinning room. Kitchen with granite counter tops, farmhouse style sink, stainless steel appliances, walk-in pantry and cool backsplash. Guest bedroom on main floor and large bonus room/family room with access to the back deck. Upstairs, Second bedroom and full bathroom with inviting shower. Principal bedroom with vaulted ceilings and large walk-in closet. Wonderful principal bathroom with stand alone tub, spa-like shower and stylish vanity with double sink. Low maintenance, fully fenced backyard with extensive deck, ideal for entertaining or just some quiet time. Large off street parking. Do not miss the opportunity to tour this large beautiful home today!
Zillow last checked: 8 hours ago
Listing updated: February 27, 2023 at 11:05pm
Listing Provided by:
Dean Zamora,
Redfin Corporation
Bought with:
ALISON MICHAELSFANDEL, 308583
Adams Realtors
Source: FMLS GA,MLS#: 7126796
Facts & features
Interior
Bedrooms & bathrooms
- Bedrooms: 3
- Bathrooms: 3
- Full bathrooms: 3
- Main level bathrooms: 1
- Main level bedrooms: 1
Primary bedroom
- Features: Oversized Master, Other
- Level: Oversized Master, Other
Bedroom
- Features: Oversized Master, Other
Primary bathroom
- Features: Double Vanity, Separate Tub/Shower, Soaking Tub
Dining room
- Features: Open Concept, Separate Dining Room
Kitchen
- Features: Breakfast Bar, Cabinets White, Kitchen Island, Pantry, Pantry Walk-In, Stone Counters, View to Family Room, Wine Rack
Heating
- Forced Air
Cooling
- Ceiling Fan(s), Central Air
Appliances
- Included: Dishwasher, Gas Range, Microwave
- Laundry: Main Level
Features
- Crown Molding, Double Vanity, Smart Home, Vaulted Ceiling(s), Walk-In Closet(s), Other
- Flooring: Ceramic Tile, Hardwood
- Windows: Double Pane Windows
- Basement: None
- Has fireplace: No
- Fireplace features: None
- Common walls with other units/homes: No Common Walls
Interior area
- Total structure area: 1,956
- Total interior livable area: 1,956 sqft
- Finished area above ground: 1,956
Property
Parking
- Total spaces: 2
- Parking features: Driveway, Level Driveway
- Has uncovered spaces: Yes
Accessibility
- Accessibility features: None
Features
- Levels: Two
- Stories: 2
- Patio & porch: Deck, Front Porch
- Exterior features: Storage
- Pool features: None
- Spa features: None
- Fencing: Back Yard,Chain Link,Wood
- Has view: Yes
- View description: Trees/Woods
- Waterfront features: None
- Body of water: None
Lot
- Size: 0.30 Acres
- Dimensions: 175 x 65
- Features: Back Yard, Front Yard, Level
Details
- Additional structures: Shed(s)
- Parcel number: 15 169 01 047
- Other equipment: None
- Horse amenities: None
Construction
Type & style
- Home type: SingleFamily
- Architectural style: Traditional
- Property subtype: Single Family Residence, Residential
Materials
- Brick Front, Shingle Siding
- Foundation: Block
- Roof: Composition,Shingle
Condition
- Resale
- New construction: No
- Year built: 1949
Details
- Warranty included: Yes
Utilities & green energy
- Electric: 110 Volts
- Sewer: Public Sewer
- Water: Public
- Utilities for property: Electricity Available, Natural Gas Available
Green energy
- Energy efficient items: None
- Energy generation: None
Community & neighborhood
Security
- Security features: Smoke Detector(s)
Community
- Community features: Near Public Transport, Near Shopping, Street Lights
Location
- Region: Decatur
- Subdivision: J W Toney & B J Martin Prop
Other
Other facts
- Road surface type: Asphalt
Price history
| Date | Event | Price |
|---|---|---|
| 2/27/2023 | Sold | $350,000$179/sqft |
Source: | ||
| 2/14/2023 | Pending sale | $350,000$179/sqft |
Source: | ||
| 1/30/2023 | Contingent | $350,000$179/sqft |
Source: | ||
| 1/19/2023 | Price change | $350,000-6.7%$179/sqft |
Source: | ||
| 1/5/2023 | Price change | $375,000-3.8%$192/sqft |
Source: | ||
Public tax history
| Year | Property taxes | Tax assessment |
|---|---|---|
| 2025 | $5,096 +13.3% | $166,720 +26.5% |
| 2024 | $4,498 -39.8% | $131,760 -18.6% |
| 2023 | $7,477 +81.5% | $161,920 +28.5% |
Find assessor info on the county website
Neighborhood: Candler-Mcafee
Nearby schools
GreatSchools rating
- 4/10Toney Elementary SchoolGrades: PK-5Distance: 0.5 mi
- 3/10Columbia Middle SchoolGrades: 6-8Distance: 2.9 mi
- 2/10Columbia High SchoolGrades: 9-12Distance: 1.8 mi
Schools provided by the listing agent
- Elementary: Toney
- Middle: Columbia - Dekalb
- High: Columbia
Source: FMLS GA. This data may not be complete. We recommend contacting the local school district to confirm school assignments for this home.
Get a cash offer in 3 minutes
Find out how much your home could sell for in as little as 3 minutes with a no-obligation cash offer.
Estimated market value$363,800
Get a cash offer in 3 minutes
Find out how much your home could sell for in as little as 3 minutes with a no-obligation cash offer.
Estimated market value
$363,800



