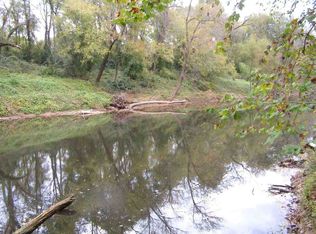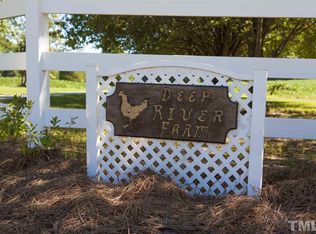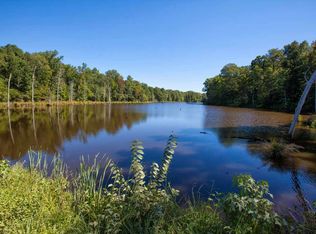Secluded Chatham County Farm with 148 +/ - Acres on the Deep River! But Close to Everywhere. Completely Renovated Historical Colonial has Modern, Large Kitchen w/ Adjoining Sun Room & SS Appliances, Huge Family Room w/ FP, Formal Dining Room w/ FP, 3 Oversized Bedrooms & Beautiful Hardwoods! Spacious Master Suite! Rolling, Open Pastures, Large Fishing Pond, Horse Facilities, Large Barns & Equipment Shed, Fenced Flower/Vegetable Gardens, Sitting Porches, 480 Sq. ft. Playroom w/ Full Bath, 2 Story Caretakers Apt, Creeks and River Frontage, 75 Acres of Hay Fields, 60 Acres of Timber, Walking Trails and a True Wildlife Paradise.
This property is off market, which means it's not currently listed for sale or rent on Zillow. This may be different from what's available on other websites or public sources.



