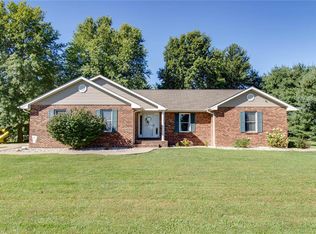This is a beautiful, well kept home. Sitting on the covered front porch, enjoying the sunset, what a way to spend your evenings. This large yard has lots of beautiful flowers and shrubs. Sun room (family room) is an amazing place to watch the many birds in the back yard.Kitchen and dining room are open and able to sit many friends or family. Beautiful kitchen with newer appliances. Main floor laundry. Roof 2015,Front porch 2016, Bathrooms redone 2016, Quartz counter tops,all new flooring in kitchen, dining, utility in 2016 Water heater 2016, central vacuum, The garage is 31 x 30.This is not a drive by home, a must see. Priced to sell, This is a smoke free home and neat as a pin !!!!!! During heavy rains and hard winds there has been small amount blowing of rain under the garage door. very seldom happened. Propane tank belongs to Updike gas, propane will be prorated st closing.
This property is off market, which means it's not currently listed for sale or rent on Zillow. This may be different from what's available on other websites or public sources.
