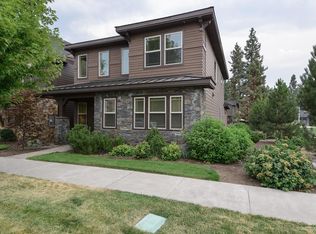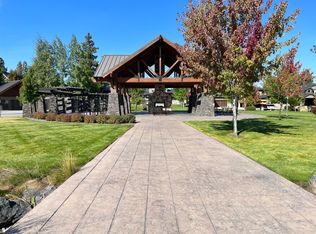Closed
$695,000
19625 Aspen Ridge Dr, Bend, OR 97702
3beds
3baths
1,887sqft
Single Family Residence
Built in 2006
3,484.8 Square Feet Lot
$691,800 Zestimate®
$368/sqft
$2,963 Estimated rent
Home value
$691,800
$657,000 - $726,000
$2,963/mo
Zestimate® history
Loading...
Owner options
Explore your selling options
What's special
Renaissance built home with exceptional craftsmanship & finishes in desirable Aspen Rim - Just a few blocks from the Deschutes River! Front of home looks out to common area green space. The fully fenced back yard has a private courtyard and garden area. HOA's takes care of the front landscaping and snow removal in alley. The Aspen Rim community pool & park are just down the street. Distressed wood flooring throughout most of the downstairs. Main living area with fireplace & cathedral two story ceiling. Kitchen with custom light cabinetry & woodwork, slab granite countertops, undermount sink, GE profile stainless steel appliances & island with eating bar. Main level bedroom / office & full bath. Large upstairs master bedroom suite with elegant bathroom with oversized soaking tub & tiled shower. Much to appreciate about this excellent home & location!
Zillow last checked: 8 hours ago
Listing updated: October 04, 2024 at 07:40pm
Listed by:
Coldwell Banker Bain james.cheney@cbrealty.com
Bought with:
Coldwell Banker Bain
Source: Oregon Datashare,MLS#: 220156678
Facts & features
Interior
Bedrooms & bathrooms
- Bedrooms: 3
- Bathrooms: 3
Heating
- Forced Air, Natural Gas
Cooling
- Central Air
Appliances
- Included: Cooktop, Dishwasher, Disposal, Microwave, Oven, Refrigerator
Features
- Breakfast Bar, Double Vanity, Enclosed Toilet(s), Granite Counters, Kitchen Island, Linen Closet, Pantry, Shower/Tub Combo, Soaking Tub, Solid Surface Counters, Tile Counters, Tile Shower, Walk-In Closet(s), Wired for Data, Wired for Sound
- Flooring: Carpet, Hardwood, Tile, Vinyl
- Windows: Double Pane Windows, Vinyl Frames
- Basement: None
- Has fireplace: Yes
- Fireplace features: Gas, Great Room
- Common walls with other units/homes: No Common Walls
Interior area
- Total structure area: 1,887
- Total interior livable area: 1,887 sqft
Property
Parking
- Total spaces: 2
- Parking features: Alley Access, Asphalt, Attached, Garage Door Opener, On Street
- Attached garage spaces: 2
- Has uncovered spaces: Yes
Features
- Levels: Two
- Stories: 2
- Patio & porch: Patio
- Fencing: Fenced
- Has view: Yes
- View description: Park/Greenbelt, Territorial
Lot
- Size: 3,484 sqft
- Features: Landscaped, Level, Sprinkler Timer(s), Sprinklers In Front, Sprinklers In Rear
Details
- Parcel number: 249820
- Zoning description: RS
- Special conditions: Standard
Construction
Type & style
- Home type: SingleFamily
- Architectural style: Northwest
- Property subtype: Single Family Residence
Materials
- Frame
- Foundation: Stemwall
- Roof: Composition
Condition
- New construction: No
- Year built: 2006
Details
- Builder name: Renaissance
Utilities & green energy
- Sewer: Public Sewer
- Water: Backflow Domestic, Backflow Irrigation
- Utilities for property: Natural Gas Available
Community & neighborhood
Security
- Security features: Carbon Monoxide Detector(s), Smoke Detector(s)
Community
- Community features: Park, Playground
Location
- Region: Bend
- Subdivision: Aspen Rim
HOA & financial
HOA
- Has HOA: Yes
- HOA fee: $156 monthly
- Amenities included: Landscaping, Park, Playground, Pool, Snow Removal
Other
Other facts
- Listing terms: Cash,Conventional
- Road surface type: Paved
Price history
| Date | Event | Price |
|---|---|---|
| 3/17/2023 | Sold | $695,000-5.4%$368/sqft |
Source: | ||
| 3/7/2023 | Pending sale | $734,900$389/sqft |
Source: | ||
| 11/29/2022 | Listed for sale | $734,900+101.3%$389/sqft |
Source: | ||
| 11/15/2016 | Sold | $365,000-3.4%$193/sqft |
Source: | ||
| 9/15/2016 | Price change | $378,000-1.7%$200/sqft |
Source: Total Property Resources LLC #201604960 Report a problem | ||
Public tax history
| Year | Property taxes | Tax assessment |
|---|---|---|
| 2025 | $4,852 +3.9% | $287,170 +3% |
| 2024 | $4,668 +7.9% | $278,810 +6.1% |
| 2023 | $4,327 +4% | $262,810 |
Find assessor info on the county website
Neighborhood: Southwest Bend
Nearby schools
GreatSchools rating
- 7/10Pine Ridge Elementary SchoolGrades: K-5Distance: 0.6 mi
- 10/10Cascade Middle SchoolGrades: 6-8Distance: 1.2 mi
- 5/10Bend Senior High SchoolGrades: 9-12Distance: 3.3 mi
Schools provided by the listing agent
- Elementary: Pine Ridge Elem
- Middle: Cascade Middle
- High: Bend Sr High
Source: Oregon Datashare. This data may not be complete. We recommend contacting the local school district to confirm school assignments for this home.
Get pre-qualified for a loan
At Zillow Home Loans, we can pre-qualify you in as little as 5 minutes with no impact to your credit score.An equal housing lender. NMLS #10287.
Sell with ease on Zillow
Get a Zillow Showcase℠ listing at no additional cost and you could sell for —faster.
$691,800
2% more+$13,836
With Zillow Showcase(estimated)$705,636

