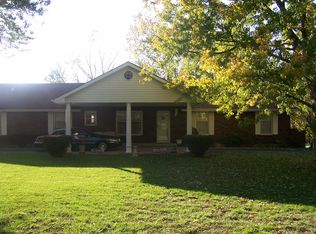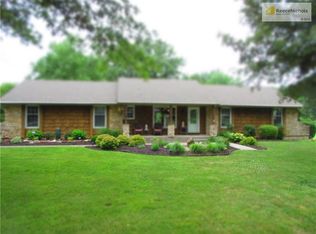Sold
Price Unknown
19624 S Quail Ridge Rd, Belton, MO 64012
4beds
2,100sqft
Single Family Residence
Built in 1978
2.35 Acres Lot
$470,600 Zestimate®
$--/sqft
$2,084 Estimated rent
Home value
$470,600
$447,000 - $494,000
$2,084/mo
Zestimate® history
Loading...
Owner options
Explore your selling options
What's special
THIS IS WHAT YOU'VE BEEN WAITING FOR! Acreage on blacktop! Freshly painted inside, no-maintenance outside. Stainless appliances purchased 2021. Two family rooms, living/dining combo on main floor. Ducts cleaned, USB outlets in each bedroom. New deck, patio, 4th bedroom, walkout to lush yard, trees and garden spot. Storage shed on back of property. Anderson windows. Dreamy 24x30 detached garage/workshop for the hobbyist. Insulated & wired, Heat & A/C unit. (Pull-down stairs but NO flooring). Stubbed for another bath - location is inside cabinet in laundry room. X-tra large garage. Septic tank was pumped in 2021. Rose Septic Company did the pumping.
Zillow last checked: 8 hours ago
Listing updated: June 30, 2023 at 05:06pm
Listing Provided by:
Melonie Kimble 816-517-3015,
ReeceNichols - Cedar Tree Sq
Bought with:
Cristy Roecker, 1999144099
Source: Heartland MLS as distributed by MLS GRID,MLS#: 2436037
Facts & features
Interior
Bedrooms & bathrooms
- Bedrooms: 4
- Bathrooms: 2
- Full bathrooms: 2
Primary bedroom
- Features: Carpet, Ceiling Fan(s), Walk-In Closet(s)
- Level: First
- Dimensions: 17 x 12
Bedroom 2
- Features: Ceiling Fan(s)
- Level: First
- Dimensions: 15 x 11
Bedroom 3
- Features: Ceiling Fan(s)
- Level: First
- Dimensions: 11 x 10
Bedroom 4
- Features: Carpet
- Level: Lower
- Dimensions: 15 x 10
Other
- Features: Fireplace
- Level: Lower
- Dimensions: 18 x 15
Family room
- Features: Carpet, Ceiling Fan(s), Fireplace
- Level: First
- Dimensions: 17 x 15
Great room
- Features: Carpet
- Level: First
- Dimensions: 26 x 11
Kitchen
- Features: Pantry, Solid Surface Counter, Wood Floor
- Level: First
- Dimensions: 16 x 11
Heating
- Heat Pump
Cooling
- Attic Fan, Heat Pump
Appliances
- Laundry: Lower Level, Sink
Features
- Ceiling Fan(s), Pantry, Stained Cabinets, Walk-In Closet(s)
- Flooring: Carpet, Tile, Wood
- Doors: Storm Door(s)
- Windows: Skylight(s)
- Basement: Basement BR,Finished,Bath/Stubbed,Walk-Out Access
- Number of fireplaces: 2
- Fireplace features: Basement, Family Room, Heat Circulator, Insert, Masonry, Wood Burning Stove
Interior area
- Total structure area: 2,100
- Total interior livable area: 2,100 sqft
- Finished area above ground: 1,680
- Finished area below ground: 420
Property
Parking
- Total spaces: 4
- Parking features: Attached, Detached, Garage Door Opener, Garage Faces Side, Off Street
- Attached garage spaces: 4
Lot
- Size: 2.35 Acres
- Dimensions: 102366
- Features: Acreage, Level
Details
- Parcel number: 2185100
Construction
Type & style
- Home type: SingleFamily
- Architectural style: Traditional
- Property subtype: Single Family Residence
Materials
- Brick Trim, Vinyl Siding
- Roof: Composition
Condition
- Year built: 1978
Utilities & green energy
- Sewer: Septic Tank
- Water: City/Public - Verify
Community & neighborhood
Location
- Region: Belton
- Subdivision: Pickering Estates
HOA & financial
HOA
- Has HOA: No
Other
Other facts
- Listing terms: Cash,Conventional,FHA,VA Loan
- Ownership: Private
Price history
| Date | Event | Price |
|---|---|---|
| 6/30/2023 | Sold | -- |
Source: | ||
| 5/26/2023 | Pending sale | $450,000$214/sqft |
Source: | ||
| 5/23/2023 | Listed for sale | $450,000+80%$214/sqft |
Source: | ||
| 4/10/2017 | Sold | -- |
Source: | ||
| 3/12/2017 | Pending sale | $249,950$119/sqft |
Source: ReeceNichols Cedar Tree Square #2031752 Report a problem | ||
Public tax history
| Year | Property taxes | Tax assessment |
|---|---|---|
| 2024 | $2,730 +0.1% | $39,620 |
| 2023 | $2,726 +13.1% | $39,620 +13.6% |
| 2022 | $2,410 0% | $34,890 |
Find assessor info on the county website
Neighborhood: 64012
Nearby schools
GreatSchools rating
- 6/10Bridle Ridge Intermediate SchoolGrades: K-5Distance: 1.9 mi
- 4/10Raymore-Peculiar South Middle SchoolGrades: 6-8Distance: 3 mi
- 6/10Raymore-Peculiar Sr. High SchoolGrades: 9-12Distance: 3.1 mi
Get a cash offer in 3 minutes
Find out how much your home could sell for in as little as 3 minutes with a no-obligation cash offer.
Estimated market value
$470,600
Get a cash offer in 3 minutes
Find out how much your home could sell for in as little as 3 minutes with a no-obligation cash offer.
Estimated market value
$470,600

