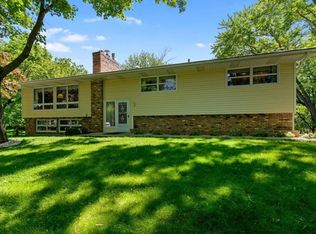Closed
$520,000
19623 Proctor Rd NW, Elk River, MN 55330
4beds
3,200sqft
Single Family Residence
Built in 1967
7 Acres Lot
$524,500 Zestimate®
$163/sqft
$2,644 Estimated rent
Home value
$524,500
$472,000 - $587,000
$2,644/mo
Zestimate® history
Loading...
Owner options
Explore your selling options
What's special
Rare opportunity to own 7 acres in the City! Picturesque setting with meandering drive through mature trees that umbrella the blacktop driveway. Wooded lot with 2 outbuildings, 30x48 and 16x23 in size. Large Rambler floorplan with 2 beds up and 2 beds down. Updated Flooring. Updated lower level bathroom. Multiple fireplaces. Large eat in kitchen in addition to formal dining space. HUGE 4 season porch that is ideal for entertaining overlooks the private rear yard and walks out to multiple large decks. Walkout lower level. Don’t miss this rare opportunity!
Zillow last checked: 8 hours ago
Listing updated: May 06, 2025 at 02:20am
Listed by:
Kent Meister 612-840-1657,
Keller Williams Classic Realty
Bought with:
Dean Zachman-Zachman Realty Group
RE/MAX Results
Source: NorthstarMLS as distributed by MLS GRID,MLS#: 6635926
Facts & features
Interior
Bedrooms & bathrooms
- Bedrooms: 4
- Bathrooms: 2
- Full bathrooms: 1
- 3/4 bathrooms: 1
Bedroom 1
- Level: Main
- Area: 143 Square Feet
- Dimensions: 11x13
Bedroom 2
- Level: Main
- Area: 121 Square Feet
- Dimensions: 11x11
Bedroom 3
- Level: Lower
- Area: 135 Square Feet
- Dimensions: 9x15
Bedroom 4
- Level: Lower
- Area: 99 Square Feet
- Dimensions: 9x11
Deck
- Level: Main
- Area: 416 Square Feet
- Dimensions: 16x26
Deck
- Level: Main
- Area: 405 Square Feet
- Dimensions: 15x27
Dining room
- Level: Main
- Area: 156 Square Feet
- Dimensions: 12x13
Family room
- Level: Lower
- Area: 351 Square Feet
- Dimensions: 13x27
Other
- Level: Main
- Area: 575 Square Feet
- Dimensions: 23x25
Kitchen
- Level: Main
- Area: 208 Square Feet
- Dimensions: 13x16
Living room
- Level: Main
- Area: 208 Square Feet
- Dimensions: 13x16
Heating
- Baseboard, Boiler, Fireplace(s), Hot Water, Wood Stove
Cooling
- Central Air
Appliances
- Included: Dishwasher, Dryer, Gas Water Heater, Range, Refrigerator, Washer, Water Softener Owned
Features
- Basement: Block,Daylight,Finished,Full,Storage Space,Walk-Out Access
- Number of fireplaces: 3
- Fireplace features: Brick, Family Room, Living Room, Wood Burning, Wood Burning Stove
Interior area
- Total structure area: 3,200
- Total interior livable area: 3,200 sqft
- Finished area above ground: 1,912
- Finished area below ground: 950
Property
Parking
- Total spaces: 2
- Parking features: Attached, Asphalt, Garage, Garage Door Opener
- Attached garage spaces: 2
- Has uncovered spaces: Yes
- Details: Garage Door Height (7), Garage Door Width (9)
Accessibility
- Accessibility features: None
Features
- Levels: One
- Stories: 1
- Patio & porch: Deck, Porch
- Pool features: None
- Fencing: None
Lot
- Size: 7 Acres
- Dimensions: 300 x 799 x 300 x 669 x 321
- Features: Irregular Lot, Many Trees
Details
- Additional structures: Barn(s), Pole Building
- Foundation area: 1288
- Parcel number: 75001281120
- Zoning description: Residential-Single Family
Construction
Type & style
- Home type: SingleFamily
- Property subtype: Single Family Residence
Materials
- Steel Siding
- Roof: Asphalt,Pitched
Condition
- Age of Property: 58
- New construction: No
- Year built: 1967
Utilities & green energy
- Gas: Electric, Natural Gas
- Sewer: Private Sewer, Tank with Drainage Field
- Water: Private, Well
- Utilities for property: Underground Utilities
Community & neighborhood
Location
- Region: Elk River
HOA & financial
HOA
- Has HOA: No
Other
Other facts
- Road surface type: Paved
Price history
| Date | Event | Price |
|---|---|---|
| 4/30/2025 | Sold | $520,000-2.8%$163/sqft |
Source: | ||
| 3/26/2025 | Pending sale | $535,000$167/sqft |
Source: | ||
| 12/1/2024 | Listed for sale | $535,000+9%$167/sqft |
Source: | ||
| 12/24/2021 | Listing removed | -- |
Source: | ||
| 11/12/2021 | Price change | $490,900-1%$153/sqft |
Source: | ||
Public tax history
| Year | Property taxes | Tax assessment |
|---|---|---|
| 2024 | $5,792 +6.2% | $454,700 +0.1% |
| 2023 | $5,452 +7.1% | $454,400 +13.3% |
| 2022 | $5,090 +10.4% | $401,000 +37.5% |
Find assessor info on the county website
Neighborhood: 55330
Nearby schools
GreatSchools rating
- 7/10Lincoln Elementary SchoolGrades: K-5Distance: 1.1 mi
- 6/10Vandenberge Middle SchoolGrades: 6-8Distance: 1 mi
- 8/10Elk River Senior High SchoolGrades: 9-12Distance: 1 mi
Get a cash offer in 3 minutes
Find out how much your home could sell for in as little as 3 minutes with a no-obligation cash offer.
Estimated market value
$524,500
Get a cash offer in 3 minutes
Find out how much your home could sell for in as little as 3 minutes with a no-obligation cash offer.
Estimated market value
$524,500
