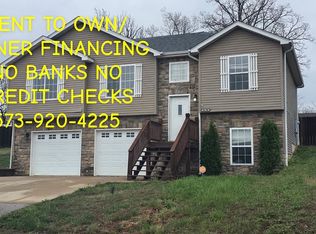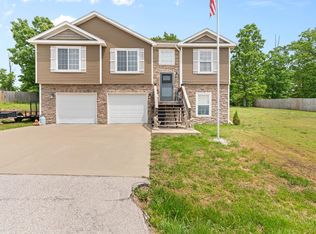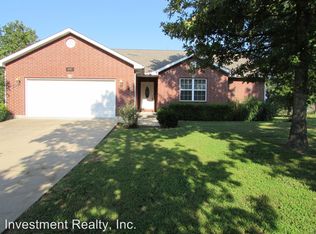Closed
Listing Provided by:
Emily M Doiron 316-640-4636,
Jade Realty
Bought with: Jade Realty
Price Unknown
19622 Ladera Rd, Waynesville, MO 65583
4beds
1,750sqft
Single Family Residence
Built in 2013
0.34 Acres Lot
$258,400 Zestimate®
$--/sqft
$1,771 Estimated rent
Home value
$258,400
$245,000 - $271,000
$1,771/mo
Zestimate® history
Loading...
Owner options
Explore your selling options
What's special
This delightful 4 bedroom, 3 bathroom, split foyer home in the Shalom Mountain Subdivision offers a comfortable and spacious living experience. Seller is willing to negotiate up to $3,000 towards a flooring allowance! On the upper level, you'll find an inviting open layout featuring a cozy carpeted living room. The well-appointed kitchen boasts custom cabinetry, a center island with a breakfast bar, and a dining area for shared meals. The upper level also houses a full guest bathroom and two guest bedrooms, along with the generously sized owner's suite. The en suite bathroom is a sanctuary with a tiled walk-in shower, a walk-in closet, and a dual vanity. Heading downstairs, you'll discover a large family room, ideal for relaxation and entertaining. There's an additional guest bedroom, a convenient laundry room, and a full bathroom. Plus, easy access to the garage makes parking a breeze. Outside, the fenced backyard offers privacy and security, creating great space outdoor activities!
Zillow last checked: 8 hours ago
Listing updated: April 28, 2025 at 05:15pm
Listing Provided by:
Emily M Doiron 316-640-4636,
Jade Realty
Bought with:
Carla A Hardcastle, 2021029361
Jade Realty
Source: MARIS,MLS#: 23040998 Originating MLS: Pulaski County Board of REALTORS
Originating MLS: Pulaski County Board of REALTORS
Facts & features
Interior
Bedrooms & bathrooms
- Bedrooms: 4
- Bathrooms: 3
- Full bathrooms: 3
Primary bedroom
- Description: (ORIGINAL ROOM DIM: 16'5X12)
- Features: Floor Covering: Carpeting
- Level: Upper
Bedroom
- Features: Floor Covering: Carpeting
- Level: Upper
Bedroom
- Features: Floor Covering: Carpeting
- Level: Upper
Bedroom
- Features: Floor Covering: Carpeting
- Level: Lower
Bathroom
- Features: Floor Covering: Ceramic Tile
- Level: Lower
Family room
- Description: GREAT WINDOWS
- Features: Floor Covering: Carpeting
- Level: Lower
Kitchen
- Description: AWESOME CABINETS (ORIGINAL ROOM DIM: 19'1X9'7)
- Features: Floor Covering: Ceramic Tile
- Level: Upper
Living room
- Description: FINISHED (HUGE)
- Features: Floor Covering: Carpeting
- Level: Upper
Heating
- Electric, Forced Air
Cooling
- Ceiling Fan(s), Central Air, Electric
Appliances
- Included: Electric Water Heater, Dishwasher, Disposal, Microwave, Electric Range, Electric Oven, Refrigerator
Features
- Breakfast Bar, Kitchen Island, Pantry, Cathedral Ceiling(s), Walk-In Closet(s), Kitchen/Dining Room Combo
- Doors: Sliding Doors
- Basement: Sleeping Area
- Has fireplace: No
- Fireplace features: Recreation Room, None
Interior area
- Total structure area: 1,750
- Total interior livable area: 1,750 sqft
- Finished area above ground: 1,750
Property
Parking
- Total spaces: 2
- Parking features: Basement, Garage, Garage Door Opener
- Garage spaces: 2
Features
- Levels: Multi/Split
Lot
- Size: 0.34 Acres
Details
- Parcel number: 116.013000000006083
- Special conditions: Standard
Construction
Type & style
- Home type: SingleFamily
- Architectural style: Split Foyer,Traditional
- Property subtype: Single Family Residence
Materials
- Brick, Vinyl Siding
Condition
- Year built: 2013
Details
- Builder name: Timber Ridge Builders Inc
Utilities & green energy
- Sewer: Septic Tank
- Water: Shared Well, Well, Community
Community & neighborhood
Location
- Region: Waynesville
- Subdivision: Shalom Mountain
HOA & financial
HOA
- HOA fee: $80 monthly
- Services included: Other
Other
Other facts
- Listing terms: Cash,Conventional,FHA,Other,USDA Loan,VA Loan
- Ownership: Private
- Road surface type: Concrete
Price history
| Date | Event | Price |
|---|---|---|
| 9/28/2023 | Sold | -- |
Source: | ||
| 8/20/2023 | Pending sale | $220,000$126/sqft |
Source: | ||
| 8/19/2023 | Listed for sale | $220,000$126/sqft |
Source: | ||
| 8/3/2023 | Listing removed | -- |
Source: | ||
| 7/30/2023 | Pending sale | $220,000$126/sqft |
Source: | ||
Public tax history
| Year | Property taxes | Tax assessment |
|---|---|---|
| 2024 | $1,387 +2.4% | $31,882 |
| 2023 | $1,355 +8.4% | $31,882 |
| 2022 | $1,250 +1.1% | $31,882 +3.2% |
Find assessor info on the county website
Neighborhood: 65583
Nearby schools
GreatSchools rating
- 5/10Waynesville East Elementary SchoolGrades: K-5Distance: 2 mi
- 4/106TH GRADE CENTERGrades: 6Distance: 2.7 mi
- 6/10Waynesville Sr. High SchoolGrades: 9-12Distance: 2.9 mi
Schools provided by the listing agent
- Elementary: Waynesville R-Vi
- Middle: Waynesville Middle
- High: Waynesville Sr. High
Source: MARIS. This data may not be complete. We recommend contacting the local school district to confirm school assignments for this home.


