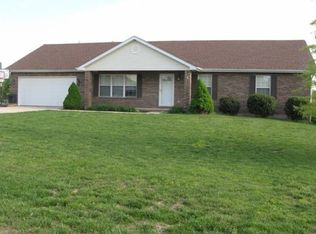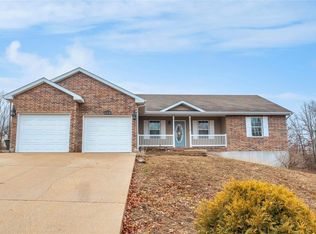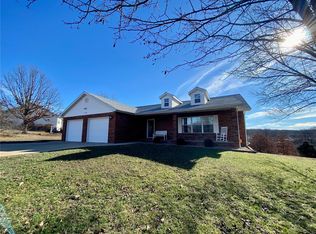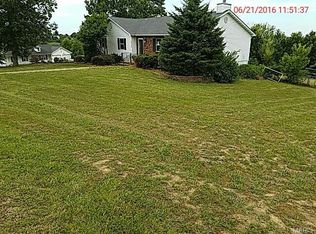Step inside your next home with this floor to ceiling, fully renovated home with over 3,000 total square feet! Home sits in a quiet neighborhood in the Hunter's Point Subdivision and within just a few minutes of the west gate of FLW! The paved road and covered patio gives this home great curb appeal! Home boasts a spacious open floor plan with recessed lighting throughout. You'll have plenty of room for family or guests in the private downstairs bedrooms (two without windows), as well as the open family room with stunning stone fireplace. The walk-out storage area allows for additional storage with access to the large fenced in backyard. When all is said and done, you'll enjoy winding down on the back deck overlooking the scenery. This one won't last long! Could it be your next home?
This property is off market, which means it's not currently listed for sale or rent on Zillow. This may be different from what's available on other websites or public sources.




