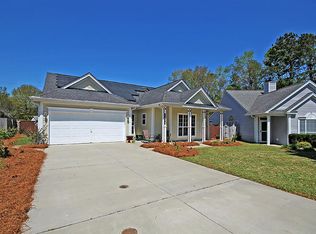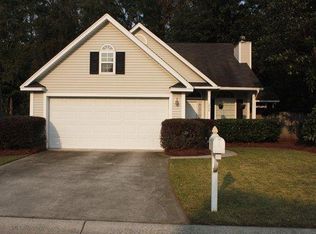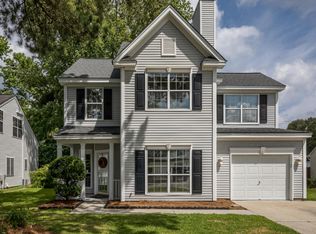Closed
$415,000
1962 Treebark Dr, Charleston, SC 29414
3beds
1,608sqft
Single Family Residence
Built in 1994
9,583.2 Square Feet Lot
$429,100 Zestimate®
$258/sqft
$2,847 Estimated rent
Home value
$429,100
$399,000 - $463,000
$2,847/mo
Zestimate® history
Loading...
Owner options
Explore your selling options
What's special
Welcome home! If you've been searching for a move-in ready home, your search ends here. This charming single-story residence offers everything you could wish for and more. As you approach, a groomed yard adorned with a mature magnolia tree welcomes you, while the expansive driveway provides ample parking space.Step inside to discover a bright, open floor plan highlighted by a vaulted ceiling. The family room is a cozy retreat, complete with a wood-burning fireplace and plenty of room to unwind. Flowing seamlessly from the living room, the dining area is perfect for family meals or entertaining guests. An archway leads to the functional kitchen, which boasts abundant cabinet space, a convenient island, wood floors, an eat-in area, and access to the enclosed porch and backyard.The primary bedroom is a serene escape, featuring a tray ceiling, plantation shutters, and an en suite bath with a step-in shower, a soaking tub, and a dual-sink vanity. Two additional bedrooms, a full bathroom with plantation shutters and upgraded flooring, and a laundry room complete the interior of this delightful home. The enclosed porch is an ideal spot to enjoy peaceful views of the backyard. The fenced-in backyard is equally impressive, featuring a beautifully landscaped yard and a patio, perfect for outdoor gatherings. Conveniently located just 1.3 miles from I-526, 3.6 miles from West Ashley Circle, 7.5 miles from downtown Charleston and Charleston International Airport, and 15.2 miles from Folly Beach, this property offers the perfect blend of comfort and accessibility. Don't miss out on this incredible opportunity!
Zillow last checked: 8 hours ago
Listing updated: January 02, 2025 at 01:59pm
Listed by:
Matt O'Neill Real Estate
Bought with:
Keller Williams Realty Charleston
Source: CTMLS,MLS#: 24021240
Facts & features
Interior
Bedrooms & bathrooms
- Bedrooms: 3
- Bathrooms: 2
- Full bathrooms: 2
Appliances
- Laundry: Electric Dryer Hookup, Washer Hookup, Laundry Room
Features
- Ceiling - Blown, Ceiling - Cathedral/Vaulted, Tray Ceiling(s), Garden Tub/Shower, Kitchen Island, Walk-In Closet(s), Ceiling Fan(s), Eat-in Kitchen, Entrance Foyer, Pantry
- Flooring: Carpet, Ceramic Tile
- Number of fireplaces: 1
- Fireplace features: Family Room, One
Interior area
- Total structure area: 1,608
- Total interior livable area: 1,608 sqft
Property
Parking
- Total spaces: 2
- Parking features: Garage, Attached
- Attached garage spaces: 2
Features
- Levels: One
- Stories: 1
- Entry location: Ground Level
- Patio & porch: Patio
- Fencing: Privacy,Wood
Lot
- Size: 9,583 sqft
- Features: 0 - .5 Acre, Interior Lot
Details
- Parcel number: 3540400060
Construction
Type & style
- Home type: SingleFamily
- Architectural style: Ranch
- Property subtype: Single Family Residence
Materials
- Vinyl Siding
- Foundation: Slab
- Roof: Asphalt
Condition
- New construction: No
- Year built: 1994
Utilities & green energy
- Sewer: Public Sewer
- Water: Public
Community & neighborhood
Community
- Community features: Trash
Location
- Region: Charleston
- Subdivision: Westborough
Other
Other facts
- Listing terms: Any
Price history
| Date | Event | Price |
|---|---|---|
| 9/27/2024 | Sold | $415,000-2.4%$258/sqft |
Source: | ||
| 8/25/2024 | Contingent | $425,000$264/sqft |
Source: | ||
| 8/22/2024 | Listed for sale | $425,000+175.1%$264/sqft |
Source: | ||
| 9/24/2002 | Sold | $154,500+602.3%$96/sqft |
Source: Public Record Report a problem | ||
| 8/7/2001 | Sold | $22,000$14/sqft |
Source: Public Record Report a problem | ||
Public tax history
| Year | Property taxes | Tax assessment |
|---|---|---|
| 2024 | $925 +3.3% | $6,280 |
| 2023 | $895 +7.2% | $6,280 |
| 2022 | $835 -4.3% | $6,280 |
Find assessor info on the county website
Neighborhood: Westborough
Nearby schools
GreatSchools rating
- 8/10Springfield Elementary SchoolGrades: PK-5Distance: 1.3 mi
- 4/10C. E. Williams Middle School For Creative & ScientGrades: 6-8Distance: 2.1 mi
- 7/10West Ashley High SchoolGrades: 9-12Distance: 1.8 mi
Schools provided by the listing agent
- Elementary: Springfield
- Middle: C E Williams
- High: West Ashley
Source: CTMLS. This data may not be complete. We recommend contacting the local school district to confirm school assignments for this home.
Get a cash offer in 3 minutes
Find out how much your home could sell for in as little as 3 minutes with a no-obligation cash offer.
Estimated market value$429,100
Get a cash offer in 3 minutes
Find out how much your home could sell for in as little as 3 minutes with a no-obligation cash offer.
Estimated market value
$429,100


