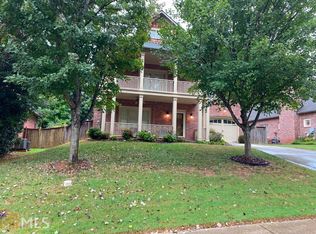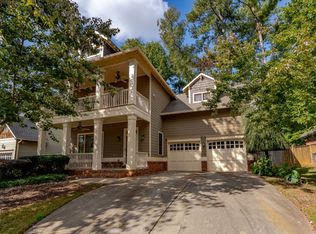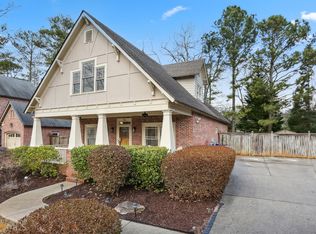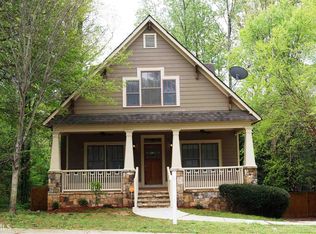Closed
$525,000
1962 Timberwood Trce, Decatur, GA 30032
4beds
1,890sqft
Single Family Residence
Built in 2003
8,712 Square Feet Lot
$521,500 Zestimate®
$278/sqft
$2,089 Estimated rent
Home value
$521,500
$495,000 - $548,000
$2,089/mo
Zestimate® history
Loading...
Owner options
Explore your selling options
What's special
Amazing opportunity to live in sought after Preston Place. This stunning Craftsman Bungalow has been meticulously renovated to meet your every need. The large, open floor plan, gleaming new hardwoods, and high ceilings provide gorgeous natural daylight. Entertain effortlessly in the completely updated light & bright kitchen which includes a stainless steel appliance package, granite countertops, new cabinets and updated fixtures. All bathrooms have been refreshed with new vanities, granite countertops, and Kohler faucets. Relax on your rocking chair front porch or out back on the patio in your private, fully fenced back yard. Other fantastic features not to be missed include an attached garage, separate dining room, brick hearth fireplace, walk-in closets, tons of storage, BRAND NEW ROOF, entire interior freshly painted and so much more. Large 4 bedroom, 2.5 bathroom floor plan allows for many different possibilities and living arrangements. Fantastic location minutes from Downtown Atlanta, East Atlanta Village, Kirkwood, Decatur Square, shopping and dining. Welcome Home!
Zillow last checked: 8 hours ago
Listing updated: September 16, 2024 at 02:06pm
Listed by:
Jessica S Morrison 404-455-5814,
Atlanta Communities
Bought with:
Kristin Haynes, 378772
Source: GAMLS,MLS#: 10185959
Facts & features
Interior
Bedrooms & bathrooms
- Bedrooms: 4
- Bathrooms: 3
- Full bathrooms: 2
- 1/2 bathrooms: 1
- Main level bathrooms: 1
- Main level bedrooms: 2
Kitchen
- Features: Kitchen Island, Pantry
Heating
- Forced Air, Natural Gas
Cooling
- Ceiling Fan(s), Electric, Central Air
Appliances
- Included: Dishwasher, Dryer, Refrigerator, Microwave, Washer, Disposal, Stainless Steel Appliance(s), Gas Water Heater
- Laundry: Upper Level
Features
- High Ceilings, Tile Bath, Walk-In Closet(s), Double Vanity
- Flooring: Hardwood, Carpet
- Basement: None
- Number of fireplaces: 1
- Fireplace features: Family Room, Gas Starter
- Common walls with other units/homes: No Common Walls
Interior area
- Total structure area: 1,890
- Total interior livable area: 1,890 sqft
- Finished area above ground: 1,890
- Finished area below ground: 0
Property
Parking
- Parking features: Attached, Garage, Kitchen Level
- Has attached garage: Yes
Features
- Levels: Two
- Stories: 2
- Patio & porch: Porch, Patio
- Fencing: Back Yard
- Body of water: None
Lot
- Size: 8,712 sqft
- Features: Private
Details
- Parcel number: 15 140 01 017
Construction
Type & style
- Home type: SingleFamily
- Architectural style: Craftsman
- Property subtype: Single Family Residence
Materials
- Other
- Foundation: Slab
- Roof: Composition
Condition
- Updated/Remodeled
- New construction: No
- Year built: 2003
Utilities & green energy
- Sewer: Public Sewer
- Water: Public
- Utilities for property: Water Available, Sewer Available, Phone Available, Natural Gas Available, Electricity Available, Cable Available
Community & neighborhood
Community
- Community features: Sidewalks, Street Lights
Location
- Region: Decatur
- Subdivision: Preston Place
HOA & financial
HOA
- Has HOA: Yes
- HOA fee: $200 annually
- Services included: Maintenance Grounds
Other
Other facts
- Listing agreement: Exclusive Agency
- Listing terms: Conventional,Cash
Price history
| Date | Event | Price |
|---|---|---|
| 8/28/2023 | Sold | $525,000-2.8%$278/sqft |
Source: | ||
| 8/10/2023 | Pending sale | $540,000$286/sqft |
Source: | ||
| 7/28/2023 | Listed for sale | $540,000+94.2%$286/sqft |
Source: | ||
| 5/27/2009 | Sold | $278,000-11.7%$147/sqft |
Source: Public Record Report a problem | ||
| 1/11/2006 | Sold | $315,000+16.5%$167/sqft |
Source: Public Record Report a problem | ||
Public tax history
| Year | Property taxes | Tax assessment |
|---|---|---|
| 2025 | $6,254 -9.7% | $191,560 -5.4% |
| 2024 | $6,928 +73% | $202,520 +46.9% |
| 2023 | $4,004 -12.7% | $137,840 +0.1% |
Find assessor info on the county website
Neighborhood: 30032
Nearby schools
GreatSchools rating
- 4/10Ronald E McNair Discover Learning Academy Elementary SchoolGrades: PK-5Distance: 0.3 mi
- 5/10McNair Middle SchoolGrades: 6-8Distance: 0.7 mi
- 3/10Mcnair High SchoolGrades: 9-12Distance: 1.5 mi
Schools provided by the listing agent
- Elementary: Ronald E McNair
- Middle: Mcnair
- High: Mcnair
Source: GAMLS. This data may not be complete. We recommend contacting the local school district to confirm school assignments for this home.
Get a cash offer in 3 minutes
Find out how much your home could sell for in as little as 3 minutes with a no-obligation cash offer.
Estimated market value$521,500
Get a cash offer in 3 minutes
Find out how much your home could sell for in as little as 3 minutes with a no-obligation cash offer.
Estimated market value
$521,500



