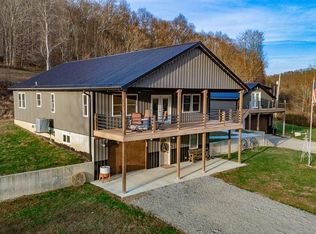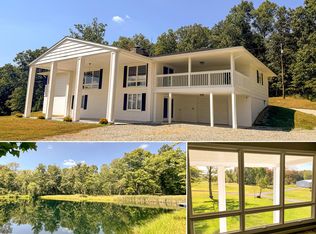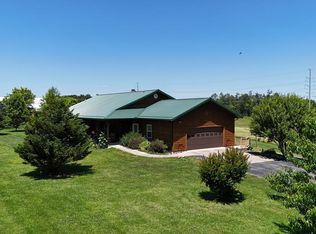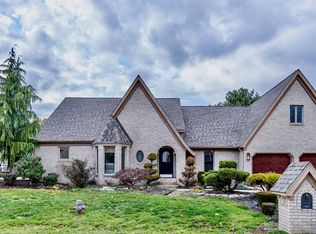Outdoor enthusiast's dream on 137 secluded acres with nearly a mile-long private driveway. Spacious 5-bedroom, 3-bath home offering over 3,300 sq ft of living space. Oversized owner's suite with private entertainment area, sun-filled rooms, large kitchen with 100+ sq ft of cabinet space, walk-in pantry, and open living area ideal for gatherings. Property features include: 4,000 sq ft heated workshop with radiant floors, full bath, and laundry 40x50 pole barn with water and concrete floors Chicken coop 16-acre open field for pasture or crops 1-acre stocked pond Established food plots and extensive trail system Perfect for hunting, fishing, farming, or private recreation. Convenient location just minutes from St. Rt. 32 with easy access for commuting or travel.
For sale
$1,199,900
1962 Tennyson Rd, Piketon, OH 45661
5beds
3,300sqft
Est.:
Farm
Built in 1996
135.68 Acres Lot
$-- Zestimate®
$364/sqft
$-- HOA
What's special
- 145 days |
- 658 |
- 26 |
Zillow last checked: 8 hours ago
Listing updated: December 19, 2025 at 12:29pm
Listed by:
Ragan McKinney 937-444-7355,
Ragan McKinney Real Estate 937-444-7355
Source: Cincy MLS,MLS#: 1854040 Originating MLS: Cincinnati Area Multiple Listing Service
Originating MLS: Cincinnati Area Multiple Listing Service

Tour with a local agent
Facts & features
Interior
Bedrooms & bathrooms
- Bedrooms: 5
- Bathrooms: 4
- Full bathrooms: 4
Primary bedroom
- Features: Bath Adjoins, Walk-In Closet(s), Sitting Room
- Level: First
- Area: 377
- Dimensions: 29 x 13
Bedroom 2
- Level: First
- Area: 140
- Dimensions: 10 x 14
Bedroom 3
- Level: First
- Area: 169
- Dimensions: 13 x 13
Bedroom 4
- Level: First
- Area: 238
- Dimensions: 17 x 14
Bedroom 5
- Level: First
- Area: 204
- Dimensions: 17 x 12
Primary bathroom
- Features: Shower, Double Vanity, Tub
Bathroom 1
- Features: Full
- Level: First
Bathroom 2
- Features: Full
- Level: First
Bathroom 3
- Features: Full
- Level: First
Bathroom 4
- Features: Full
- Level: 0
Dining room
- Features: Laminate Floor, Walkout
- Level: First
- Area: 247
- Dimensions: 19 x 13
Family room
- Area: 0
- Dimensions: 0 x 0
Kitchen
- Features: Pantry, Counter Bar, Eat-in Kitchen, Walkout, Kitchen Island, Wood Cabinets, Laminate Floor
- Area: 231
- Dimensions: 11 x 21
Living room
- Features: Laminate Floor
- Area: 546
- Dimensions: 39 x 14
Office
- Area: 0
- Dimensions: 0 x 0
Heating
- Forced Air, Gas
Cooling
- Ceiling Fan(s), Central Air
Appliances
- Included: Dishwasher, Dryer, Oven/Range, Refrigerator, Washer, Electric Water Heater
Features
- High Ceilings, Ceiling Fan(s)
- Windows: Double Hung, Vinyl, Insulated Windows
- Basement: None
- Number of fireplaces: 1
- Fireplace features: Stove, Wood Burning
Interior area
- Total structure area: 3,300
- Total interior livable area: 3,300 sqft
Video & virtual tour
Property
Parking
- Total spaces: 12
- Parking features: Driveway
- Garage spaces: 8
- Carport spaces: 4
- Covered spaces: 12
- Has uncovered spaces: Yes
Features
- Levels: One
- Stories: 1
- Patio & porch: Porch
- Has view: Yes
- View description: Lake/Pond, Trees/Woods
- Has water view: Yes
- Water view: Lake/Pond
- Waterfront features: Lake/Pond
Lot
- Size: 135.68 Acres
- Dimensions: 135.678 acres
- Features: Over 100 Acres
- Topography: Cleared,Lake/Pond,Undeveloped
- Residential vegetation: Heavily Wooded
Details
- Additional structures: Poultry Coop, Workshop, Pole Barn, Shed(s)
- Parcel number: 130254000000
- Zoning description: Residential
- Horses can be raised: Yes
Construction
Type & style
- Home type: SingleFamily
- Architectural style: Ranch,Traditional
- Property subtype: Farm
Materials
- Vinyl Siding
- Foundation: Slab
- Roof: Metal
Condition
- New construction: No
- Year built: 1996
Utilities & green energy
- Gas: Propane
- Sewer: Septic Tank
- Water: Public
Community & HOA
HOA
- Has HOA: No
Location
- Region: Piketon
Financial & listing details
- Price per square foot: $364/sqft
- Annual tax amount: $3,728
- Date on market: 9/4/2025
- Listing terms: No Special Financing
- Road surface type: Gravel
Estimated market value
Not available
Estimated sales range
Not available
Not available
Price history
Price history
| Date | Event | Price |
|---|---|---|
| 9/4/2025 | Listed for sale | $1,199,900-4%$364/sqft |
Source: | ||
| 8/26/2025 | Listing removed | $1,250,000$379/sqft |
Source: | ||
| 6/27/2025 | Listed for sale | $1,250,000$379/sqft |
Source: | ||
| 6/20/2025 | Listing removed | $1,250,000$379/sqft |
Source: | ||
| 2/25/2025 | Listed for sale | $1,250,000$379/sqft |
Source: | ||
Public tax history
Public tax history
Tax history is unavailable.BuyAbility℠ payment
Est. payment
$5,923/mo
Principal & interest
$4653
Property taxes
$850
Home insurance
$420
Climate risks
Neighborhood: 45661
Nearby schools
GreatSchools rating
- 4/10Jasper Elementary SchoolGrades: PK-4Distance: 2.8 mi
- 5/10Piketon Jr/Sr High SchoolGrades: 5-12Distance: 4.8 mi
- Loading
- Loading




