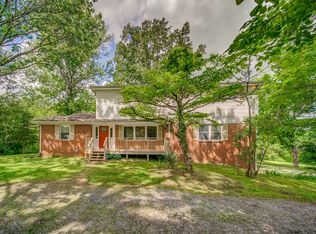EXTRAORDINARY OPEN CONCEPT HOME W/ INCOME-PRODUCING POTENTIAL!*EFFORTLESS INDOOR/OUTDOOR ENTERTAINING*LARGE LIVING AREA FLOWS OUT TO GENEROUS DECK OVERLOOKING POOL*STAINLESS APPLIANCES*LARGE WALK-IN PANTRY!! *FINISHED AREA IN BASEMENT W/KITCHEN*COULD BE IN-LAW QUARTERS*AIRBNB*HOME BUSINESS*HOME HAS 5 BEDROOMS 3.5 BATHS*BONUS UPSTAIRS*BRAND NEW PELLA WINDOWS & DOORS THRU OUT*BRAND NEW ROOF*NEW POOL LINER & NEWER COVER*2 CAR ATTACHED GARAGE*23 MINS TO BELLEVUE PER GPS* 2 ACRES!
This property is off market, which means it's not currently listed for sale or rent on Zillow. This may be different from what's available on other websites or public sources.
