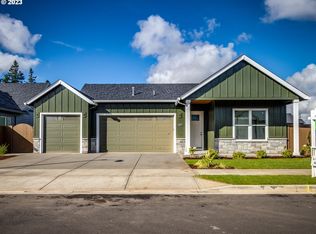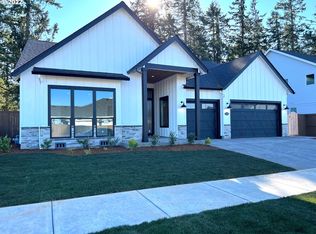Sold
$799,000
1962 S Fir Loop, Canby, OR 97013
4beds
2,006sqft
Residential, Single Family Residence
Built in 2024
-- sqft lot
$758,300 Zestimate®
$398/sqft
$3,026 Estimated rent
Home value
$758,300
$720,000 - $796,000
$3,026/mo
Zestimate® history
Loading...
Owner options
Explore your selling options
What's special
Discover the epitome of elegance and comfort in this exquisite 4-bedroom, fully upgraded home with a 3-car extra deep garage. Nestled in the sought-after Ivy Ridge Estates community, this residence offers the perfect blend of modern amenities and timeless charm. To be completed within 4 months. Appointment necessary as this is a construction site.
Zillow last checked: 8 hours ago
Listing updated: June 07, 2024 at 08:37am
Listed by:
Lori Wika 503-616-1838,
MORE Realty
Bought with:
Lori Wika, 201201120
MORE Realty
Source: RMLS (OR),MLS#: 23357241
Facts & features
Interior
Bedrooms & bathrooms
- Bedrooms: 4
- Bathrooms: 2
- Full bathrooms: 2
- Main level bathrooms: 2
Primary bedroom
- Features: Closet Organizer, Exterior Entry, Rollin Shower, Double Sinks, High Ceilings, High Speed Internet, Quartz, Soaking Tub, Walkin Closet
- Level: Main
- Area: 195
- Dimensions: 13 x 15
Bedroom 2
- Features: Closet Organizer, Wallto Wall Carpet
- Level: Main
- Area: 108
- Dimensions: 9 x 12
Bedroom 3
- Features: Closet Organizer, Wallto Wall Carpet
- Level: Main
- Area: 144
- Dimensions: 12 x 12
Bedroom 4
- Features: Closet Organizer, Wallto Wall Carpet
- Level: Main
- Area: 156
- Dimensions: 12 x 13
Dining room
- Features: Engineered Hardwood, Wainscoting
- Level: Main
- Area: 140
- Dimensions: 10 x 14
Kitchen
- Features: Gas Appliances, Island, Microwave, Pantry, Builtin Oven, Engineered Hardwood, Quartz
- Level: Main
Living room
- Features: Ceiling Fan, Exterior Entry, Fireplace, Great Room, Patio, Engineered Hardwood
- Level: Main
- Area: 340
- Dimensions: 17 x 20
Heating
- Forced Air, Forced Air 95 Plus, Fireplace(s)
Cooling
- Central Air
Appliances
- Included: Built In Oven, Cooktop, Dishwasher, Disposal, ENERGY STAR Qualified Appliances, Gas Appliances, Microwave, Plumbed For Ice Maker, Range Hood, Stainless Steel Appliance(s), Water Purifier, Gas Water Heater
- Laundry: Laundry Room
Features
- Ceiling Fan(s), High Ceilings, High Speed Internet, Quartz, Soaking Tub, Wainscoting, Closet Organizer, Built-in Features, Kitchen Island, Pantry, Great Room, Rollin Shower, Double Vanity, Walk-In Closet(s), Butlers Pantry
- Flooring: Engineered Hardwood, Tile, Vinyl, Wall to Wall Carpet
- Windows: Vinyl Frames
- Basement: Crawl Space
- Number of fireplaces: 1
- Fireplace features: Gas
Interior area
- Total structure area: 2,006
- Total interior livable area: 2,006 sqft
Property
Parking
- Total spaces: 3
- Parking features: Driveway, Off Street, Garage Door Opener, Attached
- Attached garage spaces: 3
- Has uncovered spaces: Yes
Accessibility
- Accessibility features: Garage On Main, Main Floor Bedroom Bath, Minimal Steps, One Level, Rollin Shower, Utility Room On Main, Accessibility
Features
- Levels: One
- Stories: 1
- Patio & porch: Covered Patio, Patio
- Exterior features: Yard, Exterior Entry
- Fencing: Fenced
- Has view: Yes
- View description: Mountain(s), Territorial, Trees/Woods
Lot
- Features: Corner Lot, Level, Sprinkler, SqFt 10000 to 14999
Details
- Parcel number: Not Found
Construction
Type & style
- Home type: SingleFamily
- Architectural style: Ranch
- Property subtype: Residential, Single Family Residence
Materials
- Cement Siding
- Foundation: Stem Wall
- Roof: Composition
Condition
- New Construction
- New construction: Yes
- Year built: 2024
Details
- Warranty included: Yes
Utilities & green energy
- Gas: Gas
- Sewer: Public Sewer
- Water: Public
- Utilities for property: DSL, Other Internet Service
Community & neighborhood
Security
- Security features: None
Location
- Region: Canby
- Subdivision: Ivy Ridge Estates
Other
Other facts
- Listing terms: Cash,Conventional
- Road surface type: Paved
Price history
| Date | Event | Price |
|---|---|---|
| 6/7/2024 | Sold | $799,000$398/sqft |
Source: | ||
| 3/30/2024 | Pending sale | $799,000$398/sqft |
Source: | ||
| 3/23/2024 | Listed for sale | $799,000$398/sqft |
Source: | ||
Public tax history
| Year | Property taxes | Tax assessment |
|---|---|---|
| 2025 | $7,951 +142.3% | $448,801 +142.5% |
| 2024 | $3,282 +64% | $185,051 +64.9% |
| 2023 | $2,002 | $112,225 |
Find assessor info on the county website
Neighborhood: 97013
Nearby schools
GreatSchools rating
- 3/10Philander Lee Elementary SchoolGrades: K-6Distance: 0.6 mi
- 3/10Baker Prairie Middle SchoolGrades: 7-8Distance: 1.2 mi
- 7/10Canby High SchoolGrades: 9-12Distance: 0.9 mi
Schools provided by the listing agent
- Elementary: Lee
- Middle: Baker Prairie
- High: Canby
Source: RMLS (OR). This data may not be complete. We recommend contacting the local school district to confirm school assignments for this home.
Get a cash offer in 3 minutes
Find out how much your home could sell for in as little as 3 minutes with a no-obligation cash offer.
Estimated market value$758,300
Get a cash offer in 3 minutes
Find out how much your home could sell for in as little as 3 minutes with a no-obligation cash offer.
Estimated market value
$758,300

