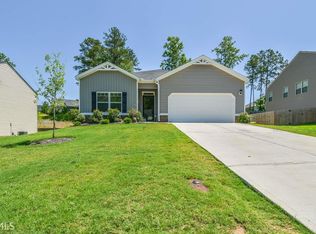Closed
$369,900
1962 Roxey Ln, Winder, GA 30680
4beds
2,361sqft
Single Family Residence
Built in 2018
-- sqft lot
$372,700 Zestimate®
$157/sqft
$2,350 Estimated rent
Home value
$372,700
$335,000 - $414,000
$2,350/mo
Zestimate® history
Loading...
Owner options
Explore your selling options
What's special
Welcome to 1962 Roxey Lane! This 2-story home, built by DR Horton Homes, is located in the highly sought-after neighborhood of Roxeywood Park in Winder. As you step into the home, youCOll be greeted by a spacious foyer that opens to a versatile dining/flex room, perfect for your personal needs. The expansive kitchen features stained cabinets, sleek granite countertops, and a large island, all perfect for cooking and entertaining. The kitchen flows seamlessly into the dining and family rooms, making it an ideal space for gatherings. The cozy family room includes a fireplace, creating a warm and inviting atmosphere. YouCOll also find a walk-in pantry, a half bath, and a coat/storage closet on the main floor for convenience. Upstairs, youCOll find three spacious bedrooms, including a large primary suite with an en-suite bathroom featuring a double vanity. The laundry room is also conveniently located on the second floor. Additional features include a plug for an electric car in the garage, wiring for a generator, and a large fenced-in backyard thatCOs perfect for entertaining, family activities, or your pets to roam freely. Located just minutes from the scenic Fort Yargo State Park, this home offers easy access to Georgia Highway 316, and is conveniently close to schools, shopping, restaurants, entertainment, and the new Northeast Georgia Medical Center. DonCOt miss out on this amazing opportunity to call 1962 Roxey Lane your new home!
Zillow last checked: 8 hours ago
Listing updated: July 23, 2025 at 02:03pm
Listed by:
Melanie Hoit 951-603-6802,
Century 21 Connect Realty
Bought with:
Jorge Sanchez, 407497
Realty One Group Edge
Source: GAMLS,MLS#: 10464316
Facts & features
Interior
Bedrooms & bathrooms
- Bedrooms: 4
- Bathrooms: 3
- Full bathrooms: 2
- 1/2 bathrooms: 1
Kitchen
- Features: Breakfast Bar, Kitchen Island, Walk-in Pantry
Heating
- Central, Electric
Cooling
- Central Air, Electric, Zoned
Appliances
- Included: Dishwasher
- Laundry: Upper Level
Features
- Double Vanity, High Ceilings, Walk-In Closet(s)
- Flooring: Carpet, Tile
- Windows: Double Pane Windows
- Basement: None
- Number of fireplaces: 1
- Common walls with other units/homes: No Common Walls
Interior area
- Total structure area: 2,361
- Total interior livable area: 2,361 sqft
- Finished area above ground: 2,361
- Finished area below ground: 0
Property
Parking
- Total spaces: 2
- Parking features: Garage, Garage Door Opener
- Has garage: Yes
Accessibility
- Accessibility features: Accessible Doors, Accessible Entrance
Features
- Levels: Two
- Stories: 2
- Patio & porch: Patio
- Fencing: Back Yard,Fenced,Privacy,Wood
- Waterfront features: No Dock Or Boathouse
- Body of water: None
Lot
- Features: Level, Private
Details
- Parcel number: XX043C 199
Construction
Type & style
- Home type: SingleFamily
- Architectural style: Traditional
- Property subtype: Single Family Residence
Materials
- Vinyl Siding
- Foundation: Slab
- Roof: Composition
Condition
- Resale
- New construction: No
- Year built: 2018
Utilities & green energy
- Electric: Generator
- Sewer: Public Sewer
- Water: Public
- Utilities for property: Cable Available, Electricity Available, High Speed Internet, Natural Gas Available, Phone Available, Sewer Available
Community & neighborhood
Community
- Community features: Pool, Sidewalks, Street Lights, Tennis Court(s), Walk To Schools, Near Shopping
Location
- Region: Winder
- Subdivision: Roxeywood Park
HOA & financial
HOA
- Has HOA: Yes
- HOA fee: $500 annually
- Services included: Other
Other
Other facts
- Listing agreement: Exclusive Right To Sell
Price history
| Date | Event | Price |
|---|---|---|
| 5/8/2025 | Sold | $369,900$157/sqft |
Source: | ||
| 3/29/2025 | Listed for sale | $369,900$157/sqft |
Source: | ||
| 3/26/2025 | Pending sale | $369,900$157/sqft |
Source: | ||
| 3/20/2025 | Price change | $369,900-2.6%$157/sqft |
Source: | ||
| 2/21/2025 | Listed for sale | $379,900+83%$161/sqft |
Source: | ||
Public tax history
| Year | Property taxes | Tax assessment |
|---|---|---|
| 2024 | $3,294 +0.6% | $131,737 -0.3% |
| 2023 | $3,273 +0.2% | $132,137 +16.5% |
| 2022 | $3,268 +13.5% | $113,462 +21.3% |
Find assessor info on the county website
Neighborhood: 30680
Nearby schools
GreatSchools rating
- 4/10Yargo Elementary SchoolGrades: PK-5Distance: 0.8 mi
- 6/10Haymon-Morris Middle SchoolGrades: 6-8Distance: 0.8 mi
- 5/10Apalachee High SchoolGrades: 9-12Distance: 1 mi
Schools provided by the listing agent
- Elementary: Yargo
- Middle: Haymon Morris
- High: Apalachee
Source: GAMLS. This data may not be complete. We recommend contacting the local school district to confirm school assignments for this home.
Get a cash offer in 3 minutes
Find out how much your home could sell for in as little as 3 minutes with a no-obligation cash offer.
Estimated market value$372,700
Get a cash offer in 3 minutes
Find out how much your home could sell for in as little as 3 minutes with a no-obligation cash offer.
Estimated market value
$372,700
