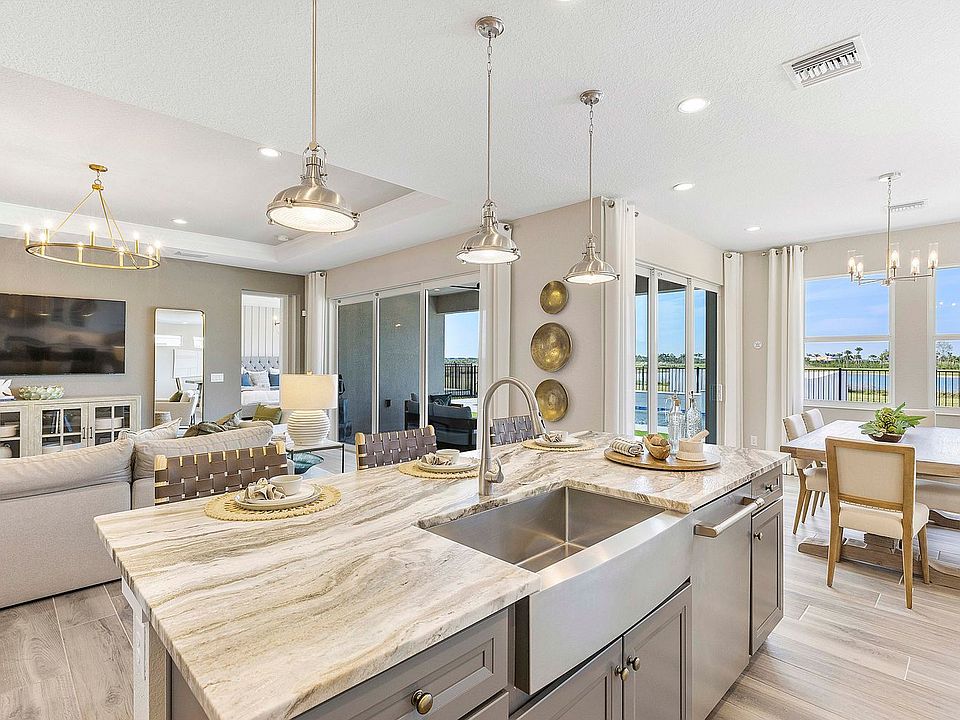The Sebastian is a stunning two-story home boasting an open-concept main floor, a spacious loft, a large flex room, and four bedrooms, including a luxurious owner's suite on the ground floor.. With a total area of 3,400 sq ft, this is the largest home in our new series, providing plenty of space for you and your loved ones to live and grow.
What we love most about the Sebastian is the flexibility it offers. You can choose to include a gourmet kitchen, select from three different bathroom options, and even add French doors to the flex room. And let's not forget about the 3-car garage - perfect for storing all your vehicles and toys.
Speaking of the owner's suite, it's truly a retreat within your home. The bedroom features an optional tray ceiling, and the suite includes a walk-in closet, a dual sink vanity, and bathroom options that allow you to customize your space to your liking. Upstairs, the loft area provides even more space that you can transform into a theatre or game room, depending on your needs.
We can't wait for you to come see this dream home for yourself. The Sebastian is the perfect blend of luxury, comfort, and flexibility, and we know you'll.
New construction
$641,160
1962 Rosebud Ct, Punta Gorda, FL 33982
4beds
3,402sqft
Single Family Residence
Built in 2025
-- sqft lot
$622,000 Zestimate®
$188/sqft
$141/mo HOA
Under construction (available December 2025)
Currently being built and ready to move in soon. Reserve today by contacting the builder.
What's special
Loft areaSpacious loftFour bedroomsLarge flex roomTheatre or game roomGourmet kitchenOptional tray ceiling
This home is based on the Sebastian plan.
- 10 days
- on Zillow |
- 74 |
- 7 |
Zillow last checked: June 15, 2025 at 05:45am
Listing updated: June 15, 2025 at 05:45am
Listed by:
William Ryan Homes
Source: William Ryan Homes
Travel times
Schedule tour
Select your preferred tour type — either in-person or real-time video tour — then discuss available options with the builder representative you're connected with.
Select a date
Facts & features
Interior
Bedrooms & bathrooms
- Bedrooms: 4
- Bathrooms: 4
- Full bathrooms: 3
- 1/2 bathrooms: 1
Interior area
- Total interior livable area: 3,402 sqft
Video & virtual tour
Property
Parking
- Total spaces: 3
- Parking features: Garage
- Garage spaces: 3
Features
- Levels: 2.0
- Stories: 2
Construction
Type & style
- Home type: SingleFamily
- Property subtype: Single Family Residence
Condition
- New Construction,Under Construction
- New construction: Yes
- Year built: 2025
Details
- Builder name: William Ryan Homes
Community & HOA
Community
- Subdivision: The Sanctuary - Royal Collection
HOA
- Has HOA: Yes
- HOA fee: $141 monthly
Location
- Region: Punta Gorda
Financial & listing details
- Price per square foot: $188/sqft
- Date on market: 6/5/2025
About the community
PoolPlaygroundTennisBasketball+ 4 more
Introducing The Royal Collection by William Ryan Homes, an exclusive collection of new luxury single-family homes in The Sanctuary at Babcock Ranch. This community offers elevated living with premium 60-foot-wide homesites, featuring modern architectural designs and expansive, open-concept layout.
The Royal Collections boasts spacious one- and two-story floor plans, ranging from 2,000 to 3,500 square feet, with 3-5 bedrooms and 2.5-4.5 bathrooms and 2-3 car garages - perfect for storing all your vehicles and toys. These homes are perfect for families looking for maximum both comfort and style, offering a variety of flexible living options, including bonus rooms, expanded lanais, and gourmet kitchens designed for the modern lifestyle.
We offer five flexible plans providing multiple living options from an additional flex room (or two), loft, extended lanai, and more, to personalize your dream home. Each home is thoughtfully crafted with luxurious owner's suites, expansive walk-in closets, and spa-like bathrooms, making it the ultimate retreat.
Source: William Ryan Homes

