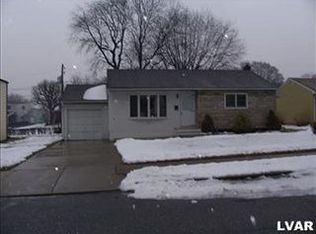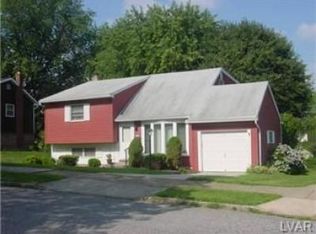Sold for $341,000 on 05/15/25
$341,000
1962 Rockingham Dr, Bethlehem, PA 18018
3beds
2,032sqft
Single Family Residence
Built in 1956
7,579.44 Square Feet Lot
$355,200 Zestimate®
$168/sqft
$2,421 Estimated rent
Home value
$355,200
$320,000 - $398,000
$2,421/mo
Zestimate® history
Loading...
Owner options
Explore your selling options
What's special
***Highest & Best by Tuesday 4/15 at 4pm****This is 3 bedroom 1.5 bathroom well maintained home has been built on a flat lot with a large backyard. It is in the Clearview Manor neighborhood on the west side of Bethlehem. The property has been freshly painted and some of the hardwood floors have been recently uncovered. Each room is generous in size. Beautiful sunsets can be enjoyed from the large living room picture windows. The dining room has storage cabinets which can be removed for a more open concept. The kitchen is well equipped. There are 3 nicely sized bedrooms upstairs along with an updated full bathroom. The large lower level family room exits out to a 3 season room; this room could be a 4th bedroom if it were finished off. Clearview Elementary, a large playground & the City pool are all within walking distance at the end of the street. This neighborhood has easy access to restaurants, shopping, the airport, and highways.
Zillow last checked: 8 hours ago
Listing updated: May 15, 2025 at 01:26pm
Listed by:
Diana Hodgson 610-417-1174,
Keller Williams Northampton
Bought with:
Chelsea Vassa, RS295846
Coldwell Banker Hearthside
Source: GLVR,MLS#: 755401 Originating MLS: Lehigh Valley MLS
Originating MLS: Lehigh Valley MLS
Facts & features
Interior
Bedrooms & bathrooms
- Bedrooms: 3
- Bathrooms: 2
- Full bathrooms: 1
- 1/2 bathrooms: 1
Bedroom
- Level: Second
- Dimensions: 10.40 x 9.30
Bedroom
- Description: ceiling fan
- Level: Second
- Dimensions: 13.30 x 10.40
Bedroom
- Level: Second
- Dimensions: 13.70 x 11.11
Dining room
- Description: hardwood floors
- Level: First
- Dimensions: 11.11 x 9.00
Family room
- Description: laminate & access to garage
- Level: Lower
- Dimensions: 25.00 x 9.90
Foyer
- Description: tile, ceiling fan, coat closet
- Level: Lower
- Dimensions: 8.00 x 7.70
Other
- Description: tile, dual vanity
- Level: Second
- Dimensions: 9.00 x 7.60
Half bath
- Description: laminate
- Level: Lower
- Dimensions: 5.60 x 4.30
Kitchen
- Description: vinyl tile, wall oven, elec stove top, dw, refrig
- Level: First
- Dimensions: 12.80 x 9.00
Laundry
- Description: washer dryer double sink
- Level: Basement
- Dimensions: 17.20 x 11.60
Living room
- Description: hardwood floors
- Level: First
- Dimensions: 18.00 x 11.70
Other
- Description: walk in closet
- Level: Basement
- Dimensions: 5.10 x 6.40
Other
- Description: bonus room/area
- Level: Basement
- Dimensions: 11.40 x 10.00
Heating
- Forced Air, Oil
Cooling
- Central Air
Appliances
- Included: Built-In Oven, Electric Cooktop, Electric Dryer, Electric Oven, Electric Water Heater, Microwave, Refrigerator, Washer
- Laundry: Washer Hookup, Dryer Hookup, ElectricDryer Hookup, Lower Level
Features
- Attic, Dining Area, Separate/Formal Dining Room, Entrance Foyer, Family Room Lower Level, Storage, Traditional Floorplan, Vaulted Ceiling(s)
- Flooring: Carpet, Hardwood, Tile, Vinyl
- Windows: Screens, Storm Window(s)
- Basement: Partial
Interior area
- Total interior livable area: 2,032 sqft
- Finished area above ground: 1,718
- Finished area below ground: 314
Property
Parking
- Total spaces: 1
- Parking features: Built In, Driveway, Garage, Off Street, On Street
- Garage spaces: 1
- Has uncovered spaces: Yes
Features
- Levels: Multi/Split
- Stories: 2
- Exterior features: Shed
- Has view: Yes
- View description: City Lights
Lot
- Size: 7,579 sqft
- Features: Flat
Details
- Additional structures: Shed(s)
- Parcel number: 641854652832001
- Zoning: RS-RESIDENTIAL
- Special conditions: None
Construction
Type & style
- Home type: SingleFamily
- Architectural style: Split Level
- Property subtype: Single Family Residence
Materials
- Vinyl Siding, Wood Siding
- Roof: Asphalt,Fiberglass
Condition
- Year built: 1956
Utilities & green energy
- Sewer: Public Sewer
- Water: Public
Community & neighborhood
Community
- Community features: Sidewalks
Location
- Region: Bethlehem
- Subdivision: Clearview Manor
Other
Other facts
- Listing terms: Cash,Conventional,FHA
- Ownership type: Fee Simple
- Road surface type: Paved
Price history
| Date | Event | Price |
|---|---|---|
| 5/15/2025 | Sold | $341,000+8.3%$168/sqft |
Source: | ||
| 4/15/2025 | Pending sale | $315,000$155/sqft |
Source: | ||
| 4/11/2025 | Listed for sale | $315,000$155/sqft |
Source: | ||
Public tax history
| Year | Property taxes | Tax assessment |
|---|---|---|
| 2025 | $5,317 +3.6% | $180,800 |
| 2024 | $5,135 +0.9% | $180,800 |
| 2023 | $5,090 | $180,800 |
Find assessor info on the county website
Neighborhood: 18018
Nearby schools
GreatSchools rating
- 4/10Clearview El SchoolGrades: K-5Distance: 0.2 mi
- 6/10Nitschmann Middle SchoolGrades: 6-8Distance: 1.5 mi
- 2/10Liberty High SchoolGrades: 9-12Distance: 2.5 mi
Schools provided by the listing agent
- Elementary: Clearview
- Middle: Nitschmann
- High: Liberty
- District: Bethlehem
Source: GLVR. This data may not be complete. We recommend contacting the local school district to confirm school assignments for this home.

Get pre-qualified for a loan
At Zillow Home Loans, we can pre-qualify you in as little as 5 minutes with no impact to your credit score.An equal housing lender. NMLS #10287.
Sell for more on Zillow
Get a free Zillow Showcase℠ listing and you could sell for .
$355,200
2% more+ $7,104
With Zillow Showcase(estimated)
$362,304
