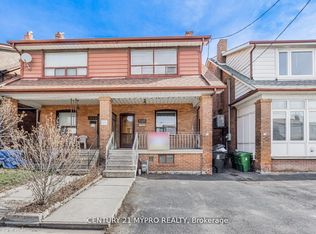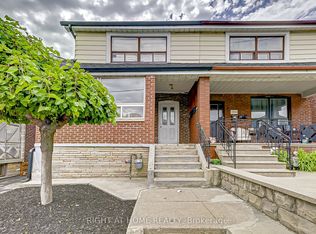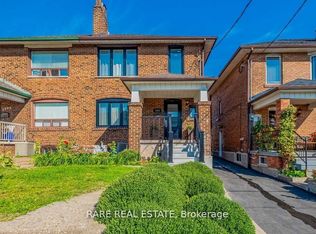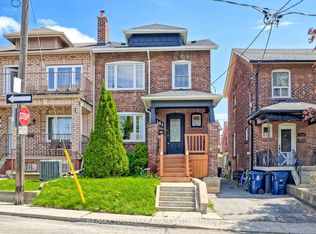Available Now! 900 square-foot, two-bedroom, two level laneway home $3500/month, utilities and parking included Discover this newly-constructed fully-detached laneway house in the sought-after Corso Italia-Davenport neighbourhood. This bright and modern two-bedroom home features 900 square-feet over two levels. Ideally situated a short walk to banks, grocery stores, restaurants, bars, cafes and bakeries, medical offices, post offices, elementary and secondary schools, and gyms, this would make the perfect home for a couple, a young family, or even a couple of friends!. It also includes a very rare parking spot conveniently located right outside the door. This house also has a secondary entrance that leads to the shared backyard. All utilities are also included (heating, water, electricity, and gas). The main floor features a spacious, brightly lit, open-concept living room and eat-in kitchen (all new stainless steel appliances, quartz countertops, and backsplash) with heated polished concrete floors, and a convenient main-floor powder room. The upper level has two large sun-lit bedrooms, each with proper full-size closets, and large glass sliding doors and Juliet balconies. The house has been thoughtfully designed with modern conveniences like ethernet ports and elevated outlets for wall-mounting your televisions in the living room, and both bedrooms. The large full washroom features a skylight, a walk-in glass-enclosed shower, and a double vanity. A stacked laundry set is conveniently tucked away at the top of the stairway. This home also has loads of great features: * 2 Bedroooms * 2 Levels * Spacious, open-concept main floor * Stainless steel appliances (fridge, induction range, stove, microwave/range hood, and built-in dishwasher) * Quartz countertops and backsplash * Main floor powder room * 2 large bedrooms, each with large closets * Juliet balconies with full-size patio doors in both bedrooms * Tonnes of natural light * Central heating/air-conditioning * Heated floors * Ethernet ports and elevated outlets in the living room and both bedrooms for wall-mounting televisions * Security camera * 2 separate private entrances * Shared backyard space * En-suite laundry (washer and dryer) on upper level * All utilities (electricity, heat, gas, water) included * One parking spot included This home is in a vibrant neighbourhood, a short walk to Corso Italia, major banks, restaurants, bars, cafes and bakeries, dentists, doctors, and post offices, etc. * 9/10 Walk score * 10/10 transit score * 9/10 elementary/ high school score * 10/10 parks score * 8/10 Shopping score * Walking distance to Stockyards Mall, No Frills, and so much more! * Great Transit with the TTC a short walk away. Ten-minute walk to St. Clair for the 24-hour TTC streetcar to St. Clair West station or St. Clair station at Yonge. Lease Terms: * One-year lease minimum. All applicants must provide: * Full, recent credit report * References (current and/or former landlords) * Proof of employment and/or guarantor letter * First and last months' rent on approval of rental application. Viewings by appointment only. Please don't hesitate to call or text me for more information, or to book a viewing. Owner pays for electricity, water, heat, and gas. Parking is also included.
This property is off market, which means it's not currently listed for sale or rent on Zillow. This may be different from what's available on other websites or public sources.



