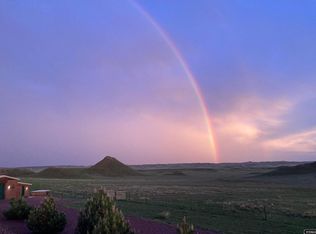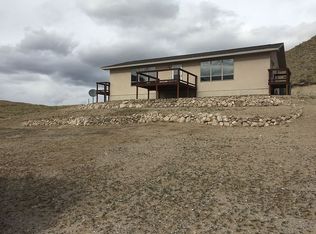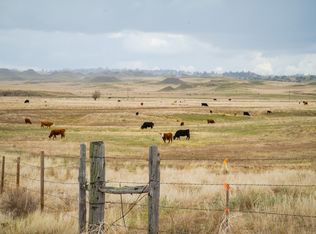Welcome to Tipi Hills Ranch, where luxury meets legacy just north of historic Fort Laramie. Set against a backdrop of dramatic hills, native prairie, and wide-open skies, this remarkable 292± acre ranch offers a one-of-a-kind opportunity for buyers seeking space, serenity, and purpose. Whether you're envisioning a multi-generational homestead, a horse or cattle operation, a corporate or veterans' retreat, or a destination guest ranch and wedding venue—this property has the infrastructure, charm, and potential to bring your dreams to life. With multiple dwellings, including a 2,300 sq. ft. main home, an impeccably designed Lodge with antique East Coast bar and vintage lighting, and a high-end guest cabin that echoes the feeling of Yellowstone luxury, Tipi Hills Ranch is built to welcome and inspire. The detached shop, open-faced shed, corrals, and fencing support a working ranch, while RV hookups, multiple VRBO-ready units, and panoramic views create an ideal setting for hosting events or guests.
For sale
$1,500,000
1962 Pine Ridge Rd, Fort Laramie, WY 82212
5beds
2,426sqft
Est.:
Rural Residential, Residential
Built in 2000
292.1 Acres Lot
$-- Zestimate®
$618/sqft
$28/mo HOA
What's special
Wide-open skiesHigh-end guest cabinNative prairieDramatic hillsPanoramic viewsAntique east coast barImpeccably designed lodge
- 286 days |
- 571 |
- 28 |
Zillow last checked: 23 hours ago
Listing updated: September 05, 2025 at 01:50pm
Listed by:
Holly Allison 307-631-1876,
#1 Properties Ranch and Recreation, LLC
Source: Cheyenne BOR,MLS#: 96761
Tour with a local agent
Facts & features
Interior
Bedrooms & bathrooms
- Bedrooms: 5
- Bathrooms: 5
- Full bathrooms: 2
- 3/4 bathrooms: 2
- 1/2 bathrooms: 1
- Main level bathrooms: 5
Primary bedroom
- Level: Main
- Area: 180
- Dimensions: 12 x 15
Bedroom 2
- Level: Main
- Area: 132
- Dimensions: 12 x 11
Bedroom 3
- Level: Main
- Area: 120
- Dimensions: 12 x 10
Bedroom 4
- Level: Main
- Area: 224
- Dimensions: 16 x 14
Bedroom 5
- Level: Main
- Area: 260
- Dimensions: 20 x 13
Bathroom 1
- Features: Full
- Level: Main
Bathroom 2
- Features: 3/4
- Level: Main
Bathroom 3
- Features: 1/2
- Level: Main
Bathroom 4
- Features: Full
- Level: Main
Bathroom 5
- Features: 3/4
- Level: Main
Dining room
- Level: Main
- Area: 288
- Dimensions: 18 x 16
Kitchen
- Level: Main
- Area: 264
- Dimensions: 24 x 11
Living room
- Level: Main
- Area: 234
- Dimensions: 13 x 18
Heating
- Forced Air, Propane
Cooling
- Central Air
Appliances
- Included: Dishwasher, Dryer, Microwave, Range, Refrigerator, Washer
- Laundry: Main Level
Features
- Den/Study/Office, Eat-in Kitchen, Great Room, Pantry, Separate Dining, Vaulted Ceiling(s), Walk-In Closet(s), Main Floor Primary
- Flooring: Hardwood, Luxury Vinyl
- Windows: Bay Window(s)
- Basement: Crawl Space
- Has fireplace: No
- Fireplace features: None
Interior area
- Total structure area: 2,426
- Total interior livable area: 2,426 sqft
- Finished area above ground: 2,426
Property
Parking
- Total spaces: 10
- Parking features: 4+ Car Detached, Heated Garage, Garage Door Opener, RV Access/Parking
- Garage spaces: 10
Accessibility
- Accessibility features: None
Features
- Patio & porch: Deck, Covered Deck, Porch, Covered Porch
- Exterior features: Sprinkler System
- Fencing: Fenced
Lot
- Size: 292.1 Acres
- Features: Front Yard Sod/Grass, Sprinklers In Front, Backyard Sod/Grass, Sprinklers In Rear, Few Trees, Pasture
Details
- Additional structures: Utility Shed, Workshop, Outbuilding, Barn(s), Corral(s), Loafing Shed, Tack Room
- Horses can be raised: Yes
Construction
Type & style
- Home type: SingleFamily
- Architectural style: Ranch
- Property subtype: Rural Residential, Residential
Materials
- Wood/Hardboard, Log
- Roof: Composition/Asphalt
Condition
- New construction: No
- Year built: 2000
Utilities & green energy
- Electric: Rural Electric/Highwest
- Gas: Propane
- Sewer: Septic Tank
- Water: Well
Community & HOA
Community
- Features: Vacation Site, Hiking
- Subdivision: Pine Ridge
HOA
- Has HOA: Yes
- Services included: Road Maintenance
- HOA fee: $330 annually
Location
- Region: Fort Laramie
Financial & listing details
- Price per square foot: $618/sqft
- Annual tax amount: $4,280
- Price range: $1.5M - $1.5M
- Date on market: 4/16/2025
- Listing agreement: n
- Listing terms: Cash,Consider All,Conventional
- Inclusions: Dishwasher, Dryer, Microwave, Range/Oven, Refrigerator, Washer, Window Coverings
- Exclusions: n
Estimated market value
Not available
Estimated sales range
Not available
$2,346/mo
Price history
Price history
| Date | Event | Price |
|---|---|---|
| 9/5/2025 | Price change | $1,500,000-11.8%$618/sqft |
Source: | ||
| 4/16/2025 | Listed for sale | $1,700,000+54.5%$701/sqft |
Source: | ||
| 2/20/2023 | Listing removed | -- |
Source: | ||
| 7/22/2022 | Price change | $1,100,000-12%$453/sqft |
Source: | ||
| 4/1/2022 | Listed for sale | $1,250,000$515/sqft |
Source: | ||
Public tax history
Public tax history
Tax history is unavailable.BuyAbility℠ payment
Est. payment
$7,106/mo
Principal & interest
$5816
Property taxes
$737
Other costs
$553
Climate risks
Neighborhood: 82212
Nearby schools
GreatSchools rating
- 7/10Lingle-Ft. Laramie Elementary SchoolGrades: K-5Distance: 11.6 mi
- 7/10Lingle-Ft. Laramie Middle SchoolGrades: 6-8Distance: 11.6 mi
- 8/10Lingle-Ft. Laramie High SchoolGrades: 9-12Distance: 11.6 mi
- Loading
- Loading


