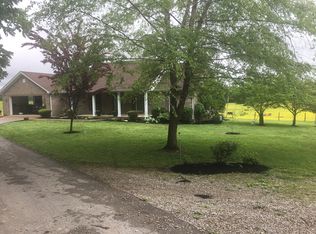Sold for $450,000
$450,000
1962 Pilot Knob Rd, Auburn, KY 42206
3beds
2,530sqft
Single Family Residence
Built in 2001
5.07 Acres Lot
$453,800 Zestimate®
$178/sqft
$2,652 Estimated rent
Home value
$453,800
Estimated sales range
Not available
$2,652/mo
Zestimate® history
Loading...
Owner options
Explore your selling options
What's special
5 Acres! Large Shop! Jack and Jill Bathroom! Discover the perfect blend of modern updates and serene country living in this beautifully remodeled 3-bedroom, 2.5-bath home situated on 5 acres of picturesque land. Surrounded by mature landscaping, this property offers privacy, space, and stunning views from the expansive back porch. Recent upgrades include a new roof and HVAC, ensuring comfort and efficiency for years to come. The open and inviting floor plan is perfect for both relaxing and entertaining. A standout feature of this property is the large heated and cooled shop, complete with a half bathroom ideal for hobbies, a home business, or extra storage. Enjoy peaceful country living while still being conveniently close to town. Don't miss this incredible opportunity schedule your showing today!
Zillow last checked: 8 hours ago
Listing updated: July 25, 2025 at 11:02am
Listed by:
Chelsey Bush 270-799-5175,
Coldwell Banker Legacy Group
Bought with:
Joseph K Rafferty, 295109
Keller Williams First Choice R
Source: RASK,MLS#: RA20251555
Facts & features
Interior
Bedrooms & bathrooms
- Bedrooms: 3
- Bathrooms: 3
- Full bathrooms: 2
- Partial bathrooms: 1
- Main level bathrooms: 2
- Main level bedrooms: 1
Primary bedroom
- Level: Main
- Area: 235.67
- Dimensions: 14 x 16.83
Bedroom 2
- Level: Upper
- Area: 318.5
- Dimensions: 14 x 22.75
Bedroom 3
- Level: Upper
- Area: 322
- Dimensions: 14 x 23
Primary bathroom
- Level: Main
- Area: 176
- Dimensions: 11 x 16
Bathroom
- Features: Double Vanity, Granite Counters, Separate Shower
Kitchen
- Level: Main
- Area: 254.72
- Dimensions: 11.67 x 21.83
Living room
- Level: Main
- Area: 475.98
- Dimensions: 28.42 x 16.75
Heating
- Forced Air, Propane
Cooling
- Central Electric
Appliances
- Included: Built In Wall Oven, Dishwasher, Microwave, Gas Range, Refrigerator, Electric Water Heater
- Laundry: Laundry Room
Features
- Ceiling Fan(s), Eat-in Kitchen
- Flooring: Carpet, Hardwood, Tile
- Windows: Thermo Pane Windows, Blinds
- Basement: None
- Number of fireplaces: 1
- Fireplace features: 1, Propane
Interior area
- Total structure area: 2,530
- Total interior livable area: 2,530 sqft
Property
Parking
- Total spaces: 4
- Parking features: Attached, Detached, Garage Faces Side
- Attached garage spaces: 4
Accessibility
- Accessibility features: 1st Floor Bathroom, Level Drive, Level Lot
Features
- Levels: One and One Half
- Patio & porch: Covered Front Porch, Covered Deck, Deck
- Exterior features: Lighting, Landscaping, Mature Trees, Trees
- Has spa: Yes
- Spa features: Bath
- Fencing: Partial
- Body of water: None
Lot
- Size: 5.07 Acres
- Features: County
Details
- Additional structures: Workshop, Storage
- Parcel number: 0180000031.13
Construction
Type & style
- Home type: SingleFamily
- Architectural style: Traditional
- Property subtype: Single Family Residence
Materials
- Vinyl Siding
- Foundation: Block
- Roof: Shingle
Condition
- Year built: 2001
Utilities & green energy
- Sewer: Septic Tank
- Water: County
- Utilities for property: Propane Tank-Owner
Community & neighborhood
Security
- Security features: Smoke Detector(s)
Location
- Region: Auburn
- Subdivision: None
HOA & financial
HOA
- Amenities included: None
Other
Other facts
- Price range: $469K - $450K
- Road surface type: Asphalt
Price history
| Date | Event | Price |
|---|---|---|
| 7/11/2025 | Sold | $450,000-4.1%$178/sqft |
Source: | ||
| 5/16/2025 | Price change | $469,000-1.2%$185/sqft |
Source: | ||
| 4/22/2025 | Price change | $474,900-4.1%$188/sqft |
Source: | ||
| 4/11/2025 | Price change | $495,000-1%$196/sqft |
Source: | ||
| 3/24/2025 | Listed for sale | $500,000+20.5%$198/sqft |
Source: | ||
Public tax history
| Year | Property taxes | Tax assessment |
|---|---|---|
| 2022 | $2,398 +33.1% | $274,000 +10.5% |
| 2021 | $1,801 -1.5% | $248,000 |
| 2020 | $1,829 -1.9% | $248,000 |
Find assessor info on the county website
Neighborhood: 42206
Nearby schools
GreatSchools rating
- 4/10Lincoln Elementary SchoolGrades: 4-5Distance: 8.2 mi
- 6/10Franklin-Simpson Middle SchoolGrades: 6-8Distance: 9 mi
- 7/10Franklin-Simpson High SchoolGrades: 9-12Distance: 9 mi
Schools provided by the listing agent
- Elementary: Lincoln
- Middle: Franklin Simpson
- High: Franklin Simpson
Source: RASK. This data may not be complete. We recommend contacting the local school district to confirm school assignments for this home.

Get pre-qualified for a loan
At Zillow Home Loans, we can pre-qualify you in as little as 5 minutes with no impact to your credit score.An equal housing lender. NMLS #10287.
