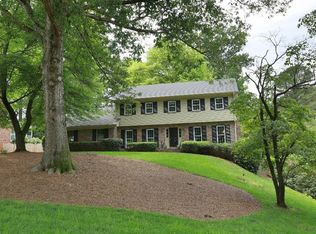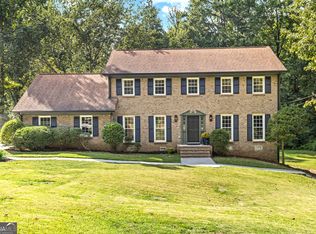ONLY 5 YEARS OLD! BUILT BY CUSTOM HOME BUILDER "ONEIDA", WITH OFFICE JUST DOWN THE ROAD FROM THE HOUSE. (PLANS AVAILABLE). Not like any other two story home in the area. High end appointments throughout including gourmet kitchen with oversized cabinets & pantry, tremendous center island & built in banquette. Main level master suite w/fpl & knock out master bath. Upper level with FOUR OVER-SIZED BEDROOMS & an open media room. Two baths are finished and one is studded in ready for your design. Family RM opens to DR/KIT with wall of French Doors to prvt. yard.
This property is off market, which means it's not currently listed for sale or rent on Zillow. This may be different from what's available on other websites or public sources.

