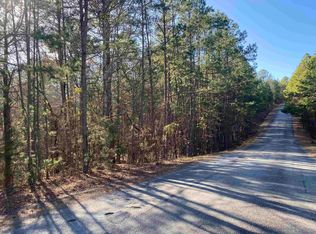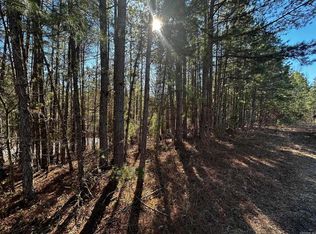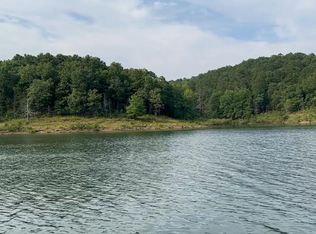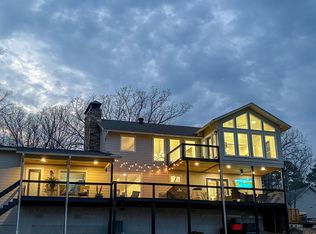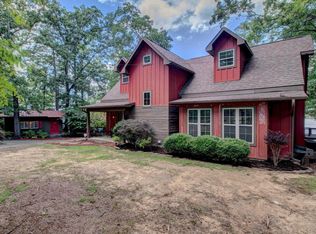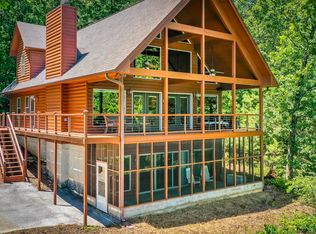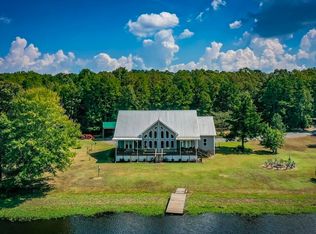This charming 4-bedroom, 2-bath cabin sits just 1.5 miles from the marina—perfect for lake lovers and outdoor enthusiasts. The inviting entry features a rock accent wall and wooden beam ceiling detail, setting the tone for rustic elegance. Inside, the vaulted wood ceiling and rock fireplace in the living room create a warm, open space that flows into the kitchen with a large island and walk-in pantry. The primary suite boasts a vaulted ceiling, double vanities, and a custom tile shower. With 3 guest rooms and a bunk room, there's plenty of space for friends and family. Enjoy peaceful mornings and evenings on the covered front and back porches, gather under the pergola with a firepit, and keep all your lake gear in the shop with electricity. Bonus: this property offers prime hunting land with deer and turkey.
Active
$799,900
1962 Mountain Park Rd, Shirley, AR 72153
4beds
2,200sqft
Est.:
Single Family Residence
Built in 2024
55 Acres Lot
$760,600 Zestimate®
$364/sqft
$-- HOA
What's special
Custom tile showerVaulted wood ceilingWooden beam ceiling detailWalk-in pantry
- 84 days |
- 2,324 |
- 121 |
Zillow last checked: 8 hours ago
Listing updated: December 04, 2025 at 10:16pm
Listed by:
Lora Blair 501-529-5292,
Blair & Co. Realtors 501-654-4663
Source: CARMLS,MLS#: 25047311
Tour with a local agent
Facts & features
Interior
Bedrooms & bathrooms
- Bedrooms: 4
- Bathrooms: 3
- Full bathrooms: 2
- 1/2 bathrooms: 1
Dining room
- Features: Kitchen/Dining Combo, Breakfast Bar
Heating
- Has Heating (Unspecified Type)
Cooling
- Electric
Appliances
- Included: Free-Standing Range, Microwave, Dishwasher, Disposal
- Laundry: Washer Hookup, Electric Dryer Hookup, Laundry Room
Features
- Walk-In Closet(s), Ceiling Fan(s), Walk-in Shower, Breakfast Bar, Granite Counters, Pantry, Vaulted Ceiling(s), Wood Ceiling, Primary Bedroom Apart, 4 Bedrooms Same Level
- Flooring: Luxury Vinyl
- Basement: None
- Has fireplace: Yes
- Fireplace features: Insert
Interior area
- Total structure area: 2,200
- Total interior livable area: 2,200 sqft
Property
Parking
- Total spaces: 2
- Parking features: Garage, Two Car
- Has garage: Yes
Features
- Levels: One
- Stories: 1
- Patio & porch: Porch
- Exterior features: Storage, Shop
Lot
- Size: 55 Acres
- Features: Sloped, Level, Wooded
Details
- Parcel number: 0000041230000
Construction
Type & style
- Home type: SingleFamily
- Architectural style: Traditional
- Property subtype: Single Family Residence
Materials
- Foundation: Slab
- Roof: Shingle
Condition
- New construction: No
- Year built: 2024
Utilities & green energy
- Sewer: Septic Tank
- Water: Public
Community & HOA
Community
- Subdivision: Metes & Bounds
HOA
- Has HOA: No
Location
- Region: Shirley
Financial & listing details
- Price per square foot: $364/sqft
- Tax assessed value: $1,750
- Annual tax amount: $77
- Date on market: 11/29/2025
- Listing terms: VA Loan,FHA,Conventional,Cash,USDA Loan
- Road surface type: Gravel, Paved
Estimated market value
$760,600
$723,000 - $799,000
$2,299/mo
Price history
Price history
| Date | Event | Price |
|---|---|---|
| 11/29/2025 | Listed for sale | $799,900-5.9%$364/sqft |
Source: | ||
| 11/20/2025 | Listing removed | $849,900$386/sqft |
Source: | ||
| 4/8/2025 | Listed for sale | $849,900$386/sqft |
Source: | ||
Public tax history
Public tax history
| Year | Property taxes | Tax assessment |
|---|---|---|
| 2024 | $19 -78.7% | $350 -79.5% |
| 2023 | $89 | $1,710 |
| 2022 | $89 | $1,710 |
| 2021 | $89 | $1,710 |
| 2020 | $89 +3.2% | $1,710 -15.3% |
| 2019 | $86 | $2,020 |
| 2018 | $86 +0.9% | $2,020 |
| 2017 | $86 | $2,020 -8.6% |
| 2015 | -- | $2,210 |
| 2014 | -- | $2,210 |
| 2013 | -- | $2,210 |
| 2012 | -- | $2,210 |
| 2011 | -- | $2,210 |
| 2010 | -- | $2,210 |
| 2009 | -- | -- |
Find assessor info on the county website
BuyAbility℠ payment
Est. payment
$4,432/mo
Principal & interest
$4125
Property taxes
$307
Climate risks
Neighborhood: 72153
Nearby schools
GreatSchools rating
- 3/10Shirley Elementary SchoolGrades: K-6Distance: 6.2 mi
- 3/10Shirley High SchoolGrades: 7-12Distance: 6.3 mi
