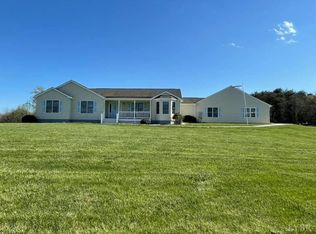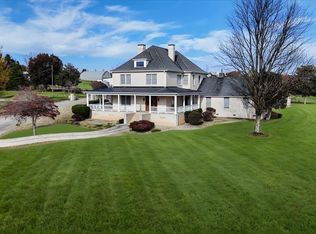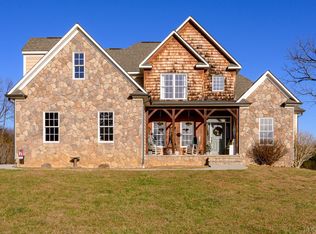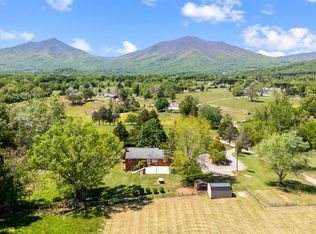Welcome to your private country sanctuary--an expansive 80-acre estate in picturesque Bedford, VA. This rare offering blends a well-appointed home with exceptional land, featuring rolling pastures, mature woods, trails, creek frontage, and amazing mountain views of the Peaks of Otter. The residence offers generous living spaces, multiple bedrooms and baths, and abundant natural light--ideal for country living, multigenerational living, and hosting guests. Nearly 80 acres of fenced pasture support cattle, horses, goats, or other livestock, while wooded areas create excellent hunting and recreation opportunities. Perfect for farming, homesteading, camping, or off-grid living. Peaceful, private, and just minutes from town.
For sale
$945,000
1962 McDaniel Rd, Bedford, VA 24523
6beds
4,308sqft
Est.:
Single Family Residence
Built in 2005
80 Acres Lot
$888,100 Zestimate®
$219/sqft
$-- HOA
What's special
Creek frontageRolling pasturesMature woodsFenced pastureGenerous living spacesMultiple bedrooms and bathsAbundant natural light
- 38 days |
- 3,523 |
- 130 |
Zillow last checked: 8 hours ago
Listing updated: February 13, 2026 at 07:01am
Listed by:
NORM PULLEN 540-330-6906,
KELLER WILLIAMS REALTY ROANOKE
Source: RVAR,MLS#: 923875
Tour with a local agent
Facts & features
Interior
Bedrooms & bathrooms
- Bedrooms: 6
- Bathrooms: 6
- Full bathrooms: 6
Primary bedroom
- Description: Massive Walk-In Closet. Two private bathrooms.
- Level: E
Bedroom 2
- Level: E
Bedroom 3
- Level: E
Bedroom 4
- Level: L
Bedroom 5
- Level: L
Bedroom 6
- Description: Non-conforming
- Level: L
Dining room
- Level: E
Eat in kitchen
- Level: E
Eat in kitchen
- Level: L
Laundry
- Level: E
Living room
- Level: E
Living room
- Level: L
Recreation room
- Level: L
Heating
- Baseboard Gas, Heat Pump Electric
Cooling
- Has cooling: Yes
Appliances
- Included: Cooktop, Dishwasher, Disposal, Microwave, Refrigerator, Oven
Features
- Breakfast Area
- Flooring: Ceramic Tile, Wood
- Windows: Bay Window(s)
- Has basement: Yes
- Number of fireplaces: 1
- Fireplace features: Living Room
Interior area
- Total structure area: 4,560
- Total interior livable area: 4,308 sqft
- Finished area above ground: 2,280
- Finished area below ground: 2,028
Property
Parking
- Total spaces: 9
- Parking features: Other - See Remarks, Other
- Covered spaces: 9
Features
- Levels: One
- Stories: 1
- Patio & porch: Deck, Patio, Front Porch, Rear Porch
- Exterior features: Garden Space
- Fencing: Fenced
- Has view: Yes
- Waterfront features: Stream
Lot
- Size: 80 Acres
- Features: Horses Permitted, Other - See Remarks
Details
- Parcel number: 16503109 and 90509448
- Horses can be raised: Yes
Construction
Type & style
- Home type: SingleFamily
- Property subtype: Single Family Residence
Materials
- Vinyl
Condition
- Completed
- Year built: 2005
Utilities & green energy
- Electric: 0 Phase
- Water: Well
Green energy
- Energy efficient items: 2 X 6 Exterior Walls
Community & HOA
Community
- Subdivision: N/A
HOA
- Has HOA: No
Location
- Region: Bedford
Financial & listing details
- Price per square foot: $219/sqft
- Tax assessed value: $471,400
- Annual tax amount: $3,074
- Date on market: 1/10/2026
Estimated market value
$888,100
$844,000 - $933,000
$3,207/mo
Price history
Price history
| Date | Event | Price |
|---|---|---|
| 1/10/2026 | Listed for sale | $945,000+0%$219/sqft |
Source: | ||
| 11/1/2025 | Listing removed | $944,900$219/sqft |
Source: | ||
| 8/26/2025 | Price change | $944,900-0.5%$219/sqft |
Source: | ||
| 7/9/2025 | Price change | $949,900-4%$220/sqft |
Source: | ||
| 6/2/2025 | Price change | $989,900-1%$230/sqft |
Source: | ||
Public tax history
Public tax history
| Year | Property taxes | Tax assessment |
|---|---|---|
| 2025 | -- | $471,400 |
| 2024 | $1,816 | $471,400 |
| 2023 | $1,816 -1.3% | $471,400 +18.9% |
Find assessor info on the county website
BuyAbility℠ payment
Est. payment
$4,804/mo
Principal & interest
$4497
Property taxes
$307
Climate risks
Neighborhood: 24523
Nearby schools
GreatSchools rating
- 4/10Bedford Elementary SchoolGrades: 2-5Distance: 4.1 mi
- 7/10Bedford Middle SchoolGrades: 6-8Distance: 6.6 mi
- 3/10Liberty High SchoolGrades: 9-12Distance: 6.7 mi
Schools provided by the listing agent
- Elementary: Bedford
- Middle: Liberty Middle
- High: Liberty High
Source: RVAR. This data may not be complete. We recommend contacting the local school district to confirm school assignments for this home.
- Loading
- Loading





