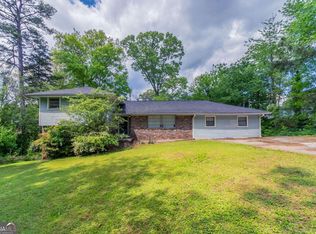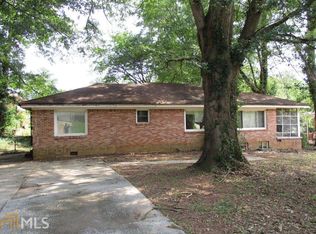Closed
$500,000
1962 Joseph Ct, Decatur, GA 30032
3beds
3,090sqft
Single Family Residence, Residential
Built in 1957
0.3 Acres Lot
$491,900 Zestimate®
$162/sqft
$2,815 Estimated rent
Home value
$491,900
$448,000 - $541,000
$2,815/mo
Zestimate® history
Loading...
Owner options
Explore your selling options
What's special
Welcome to your dream home! This freshly remodeled ranch offers a perfect blend of contemporary design and comfortable living. Extensively remodeled ranch with modern upgrades and full finished basement. Nestled in a tranquil neighborhood, this residence boasts an array of high-end features and ample space for all your needs. Key features include a brand new open kitchen featuring a stunning double waterfall quartz countertop island, sleek stainless steel appliances, and a wine cooler in the stand-alone bar. The open layout is perfect for both everyday meals and entertaining guests complete with vaulted ceilings that create an airy, expansive feel. Gleaming true hardwood floors run throughout the home. Primary suite is a true oversized retreat with direct access to a cozy section of the back deck. The luxurious primary bath offers a spa-like experience with a soaking tub and double shower heads inside a spacious wet room, complemented by a new double vanity and modern fixtures. The full finished basement is a versatile space ready to accommodate your lifestyle. It provides ample room for a cozy den, a game room, or even a home theater. The possibilities are endless! Enjoy the outdoors in the spacious back yard featuring a new wood privacy fence with gate access on both sides of the home. The brand new deck is ideal for summer barbecues, morning coffee, or simply unwinding in your own secluded haven. With its thoughtful upgrades and spacious design, this remodeled ranch is more than just a house, it's the perfect place to call home.
Zillow last checked: 8 hours ago
Listing updated: January 05, 2025 at 11:13am
Listing Provided by:
Ryan Garrett,
Keller Williams Realty Metro Atlanta 404-564-5560
Bought with:
Erin A Fye, 175425
Coldwell Banker Realty
Source: FMLS GA,MLS#: 7461591
Facts & features
Interior
Bedrooms & bathrooms
- Bedrooms: 3
- Bathrooms: 3
- Full bathrooms: 2
- 1/2 bathrooms: 1
- Main level bathrooms: 2
- Main level bedrooms: 3
Primary bedroom
- Features: Master on Main, Oversized Master
- Level: Master on Main, Oversized Master
Bedroom
- Features: Master on Main, Oversized Master
Primary bathroom
- Features: Double Shower, Double Vanity, Soaking Tub, Tub/Shower Combo
Dining room
- Features: Seats 12+
Kitchen
- Features: Cabinets White, Eat-in Kitchen, Kitchen Island, Other Surface Counters, Pantry, Solid Surface Counters, View to Family Room
Heating
- Central, Electric
Cooling
- Central Air, Electric
Appliances
- Included: Dishwasher, Electric Water Heater, Refrigerator, Gas Range, Disposal, Microwave, Range Hood
- Laundry: Laundry Closet, Main Level
Features
- Double Vanity, Walk-In Closet(s)
- Flooring: Hardwood
- Windows: Insulated Windows, Shutters
- Basement: Daylight,Interior Entry,Exterior Entry,Finished,Full
- Number of fireplaces: 1
- Fireplace features: Brick, Basement, Gas Log
- Common walls with other units/homes: No Common Walls
Interior area
- Total structure area: 3,090
- Total interior livable area: 3,090 sqft
- Finished area above ground: 1,761
- Finished area below ground: 1,329
Property
Parking
- Parking features: Driveway, Level Driveway
- Has uncovered spaces: Yes
Accessibility
- Accessibility features: None
Features
- Levels: Two
- Stories: 2
- Patio & porch: Deck, Rear Porch
- Exterior features: Private Yard, Rear Stairs
- Pool features: None
- Spa features: None
- Fencing: Back Yard,Privacy,Wood
- Has view: Yes
- View description: Neighborhood
- Waterfront features: None
- Body of water: None
Lot
- Size: 0.30 Acres
- Dimensions: 85x127
- Features: Back Yard, Front Yard
Details
- Additional structures: None
- Parcel number: 15 149 12 017
- Other equipment: None
- Horse amenities: None
Construction
Type & style
- Home type: SingleFamily
- Architectural style: Ranch
- Property subtype: Single Family Residence, Residential
Materials
- Brick 4 Sides
- Foundation: Block
- Roof: Ridge Vents,Shingle,Tar/Gravel
Condition
- Updated/Remodeled
- New construction: No
- Year built: 1957
Utilities & green energy
- Electric: 110 Volts, 220 Volts in Laundry
- Sewer: Public Sewer
- Water: Public
- Utilities for property: Electricity Available, Natural Gas Available, Sewer Available, Phone Available, Cable Available, Water Available
Green energy
- Energy efficient items: Appliances, Lighting, Thermostat
- Energy generation: None
Community & neighborhood
Security
- Security features: Smoke Detector(s), Security System Owned
Community
- Community features: Street Lights, Near Schools
Location
- Region: Decatur
- Subdivision: Huey Acres
Other
Other facts
- Ownership: Fee Simple
- Road surface type: Asphalt
Price history
| Date | Event | Price |
|---|---|---|
| 3/13/2025 | Sold | $500,000$162/sqft |
Source: Public Record Report a problem | ||
| 12/27/2024 | Sold | $500,000$162/sqft |
Source: | ||
| 11/15/2024 | Price change | $500,000-2.9%$162/sqft |
Source: | ||
| 9/25/2024 | Listed for sale | $515,000-1.9%$167/sqft |
Source: | ||
| 9/18/2024 | Listing removed | $525,000$170/sqft |
Source: | ||
Public tax history
| Year | Property taxes | Tax assessment |
|---|---|---|
| 2025 | $5,127 +6.2% | $179,760 +80.7% |
| 2024 | $4,828 +9.8% | $99,480 +9.6% |
| 2023 | $4,396 +2.3% | $90,800 +1.6% |
Find assessor info on the county website
Neighborhood: 30032
Nearby schools
GreatSchools rating
- 4/10Ronald E McNair Discover Learning Academy Elementary SchoolGrades: PK-5Distance: 0.2 mi
- 5/10McNair Middle SchoolGrades: 6-8Distance: 0.8 mi
- 3/10Mcnair High SchoolGrades: 9-12Distance: 1.5 mi
Schools provided by the listing agent
- Elementary: Ronald E McNair Discover Learning Acad
- Middle: McNair - Dekalb
- High: McNair
Source: FMLS GA. This data may not be complete. We recommend contacting the local school district to confirm school assignments for this home.
Get a cash offer in 3 minutes
Find out how much your home could sell for in as little as 3 minutes with a no-obligation cash offer.
Estimated market value$491,900
Get a cash offer in 3 minutes
Find out how much your home could sell for in as little as 3 minutes with a no-obligation cash offer.
Estimated market value
$491,900

