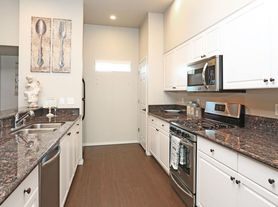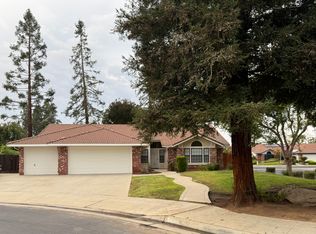Spacious 3600sf 6-bedroom 3-bathroom Clovis home, perfect for a large family! This beautiful home is nicely updated and includes 2 separate living areas downstairs and large loft upstairs. Master retreat includes en-suite with double sink vanity, soaker tub, and large walk-in closet. Additional amenities include owned solar, indoor laundry, gas fireplace, 3-car garage, and outdoor kitchen. The oversized lot offers side lot for RV parking, and the cul-de-sac is perfect for kids! Home is located in quiet, family-friendly neighborhood, conveniently close to the best shops and restaurants that Clovis has to offer.
1 Year
House for rent
Accepts Zillow applications
$3,750/mo
1962 Hanson Ave, Clovis, CA 93611
6beds
3,588sqft
Price may not include required fees and charges.
Single family residence
Available now
Cats, small dogs OK
Central air
Hookups laundry
Attached garage parking
Forced air
What's special
Large loftGas fireplaceOversized lotLarge walk-in closetOutdoor kitchenSoaker tubIndoor laundry
- 3 days |
- -- |
- -- |
Travel times
Facts & features
Interior
Bedrooms & bathrooms
- Bedrooms: 6
- Bathrooms: 3
- Full bathrooms: 3
Heating
- Forced Air
Cooling
- Central Air
Appliances
- Included: Dishwasher, Freezer, Microwave, Oven, Refrigerator, WD Hookup
- Laundry: Hookups
Features
- WD Hookup, Walk In Closet
- Flooring: Carpet
Interior area
- Total interior livable area: 3,588 sqft
Property
Parking
- Parking features: Attached
- Has attached garage: Yes
- Details: Contact manager
Features
- Exterior features: Heating system: Forced Air, Walk In Closet
Details
- Parcel number: 55417024S
Construction
Type & style
- Home type: SingleFamily
- Property subtype: Single Family Residence
Community & HOA
Location
- Region: Clovis
Financial & listing details
- Lease term: 1 Year
Price history
| Date | Event | Price |
|---|---|---|
| 10/31/2025 | Listed for rent | $3,750$1/sqft |
Source: Zillow Rentals | ||
| 7/31/2025 | Price change | $729,000-1.4%$203/sqft |
Source: Fresno MLS #630723 | ||
| 5/23/2025 | Listed for sale | $739,000+105.3%$206/sqft |
Source: Fresno MLS #630723 | ||
| 12/15/2014 | Sold | $360,000-13%$100/sqft |
Source: Public Record | ||
| 4/5/2014 | Price change | $414,000-1.2%$115/sqft |
Source: London Properties #422394 | ||

