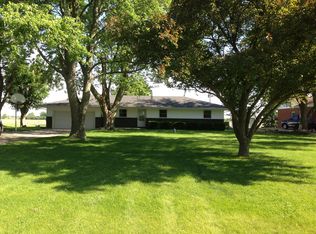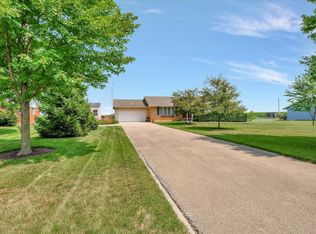Ranch style brick home FOR SALE ONLY. This house is in a great location, as it is country living, but not too far from town. It has 3 bedrooms, 2.5 baths, full basement partially finished, new flooring, paint, ceiling fans, and light fixtures throughout, central vac, 2 fireplaces, stainless steel appliances, backyard deck and patio, yard shed, 2-car attached garage, concrete drive, 1/2 acre. PLEASE CALL 217.417.6035 TO SET UP A VIEWING.
This property is off market, which means it's not currently listed for sale or rent on Zillow. This may be different from what's available on other websites or public sources.


