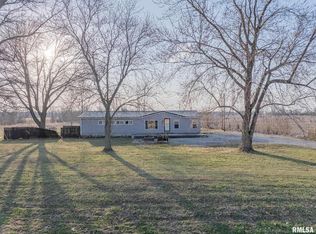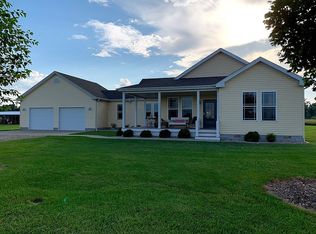Closed
Listing Provided by:
Cindy Quinn 618-322-6911,
Quinn Realty and Property Management
Bought with: Quinn Realty and Property Management
$295,000
1962 Charleston Rd, Salem, IL 62881
3beds
2,560sqft
Single Family Residence
Built in 2007
-- sqft lot
$286,600 Zestimate®
$115/sqft
$2,516 Estimated rent
Home value
$286,600
$244,000 - $335,000
$2,516/mo
Zestimate® history
Loading...
Owner options
Explore your selling options
What's special
As you drive down the long lane you will admire the over 22 acres that sits just outside city limits with a stocked pond, a 60X40 pole barn, woods,pasture and a 4 bedroom/3 full bath home. The home itself offers over 2500 square feet of living space with a large master suite and an adjoined office/nursery space,2X6 walls, 9 ft ceilings and a wood burning fireplace in the family room. The spacious kitchen is complete with a center island and stainless steel appliances. The Jackand Jill bathroom is not only functional but great for teenage kids. The 2 car garage has a storage room above the garage and is attached to a 19x26 breezeway. Asyou move outside the property has countless opportunities from hunting to fishing to trail riding, with 22 plus acres to explore the adventures are endless. You can'tforget the pole barn that is complete with concrete floors and electrical. All this wrapped up in a breathtaking property just outside of Salem. Additional Rooms: Mud Room
Zillow last checked: 8 hours ago
Listing updated: April 28, 2025 at 06:35pm
Listing Provided by:
Cindy Quinn 618-322-6911,
Quinn Realty and Property Management
Bought with:
Cindy Quinn, 471.021459
Quinn Realty and Property Management
Source: MARIS,MLS#: 23054413 Originating MLS: Regional MLS
Originating MLS: Regional MLS
Facts & features
Interior
Bedrooms & bathrooms
- Bedrooms: 3
- Bathrooms: 3
- Full bathrooms: 3
- Main level bathrooms: 3
- Main level bedrooms: 3
Heating
- Electric, Forced Air
Cooling
- Ceiling Fan(s), Central Air, Electric
Appliances
- Included: Dishwasher, Range Hood, Electric Range, Electric Oven, Refrigerator, Electric Water Heater
Features
- Kitchen Island, Eat-in Kitchen, Pantry, High Ceilings, Walk-In Closet(s), Dining/Living Room Combo
- Flooring: Carpet
- Basement: Crawl Space,None
- Number of fireplaces: 1
- Fireplace features: Family Room, Wood Burning
Interior area
- Total structure area: 2,560
- Total interior livable area: 2,560 sqft
- Finished area above ground: 2,560
Property
Parking
- Total spaces: 2
- Parking features: Attached, Garage, Oversized
- Attached garage spaces: 2
Features
- Levels: One
Lot
- Dimensions: 1106 x 834 x 1296 x 828
Details
- Parcel number: 0636300027
- Special conditions: Standard
Construction
Type & style
- Home type: SingleFamily
- Property subtype: Single Family Residence
Materials
- Vinyl Siding
Condition
- Year built: 2007
Utilities & green energy
- Sewer: Septic Tank
- Water: Public
Community & neighborhood
Location
- Region: Salem
- Subdivision: Salem
Other
Other facts
- Listing terms: Cash,Conventional,FHA,USDA Loan
- Ownership: Private
Price history
| Date | Event | Price |
|---|---|---|
| 11/21/2023 | Sold | $295,000-9.2%$115/sqft |
Source: | ||
| 10/17/2023 | Pending sale | $325,000$127/sqft |
Source: | ||
| 10/16/2023 | Contingent | $325,000$127/sqft |
Source: | ||
| 9/29/2023 | Price change | $325,000-4.4%$127/sqft |
Source: | ||
| 9/27/2023 | Listed for sale | $340,000$133/sqft |
Source: | ||
Public tax history
| Year | Property taxes | Tax assessment |
|---|---|---|
| 2024 | $3,254 +92.8% | $58,420 +129.4% |
| 2023 | $1,688 +38.4% | $25,470 +9.8% |
| 2022 | $1,220 +4.3% | $23,190 +6.9% |
Find assessor info on the county website
Neighborhood: 62881
Nearby schools
GreatSchools rating
- 7/10Franklin Park Middle SchoolGrades: PK,4-8Distance: 1.8 mi
- 6/10Salem Community High SchoolGrades: 9-12Distance: 1.5 mi
- 8/10Hawthorn Elementary SchoolGrades: K-3Distance: 2 mi
Schools provided by the listing agent
- Elementary: Salem Dist 111
- Middle: Salem Dist 111
- High: Salem Community
Source: MARIS. This data may not be complete. We recommend contacting the local school district to confirm school assignments for this home.

Get pre-qualified for a loan
At Zillow Home Loans, we can pre-qualify you in as little as 5 minutes with no impact to your credit score.An equal housing lender. NMLS #10287.

