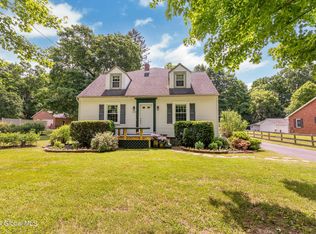Closed
$265,000
1962 Brookview Road, Castleton, NY 12033
2beds
1,122sqft
Single Family Residence
Built in 1942
0.68 Acres Lot
$280,000 Zestimate®
$236/sqft
$2,003 Estimated rent
Home value
$280,000
Estimated sales range
Not available
$2,003/mo
Zestimate® history
Loading...
Owner options
Explore your selling options
What's special
A fantastic opportunity awaits at this beautifully maintained brick bungalow, set on a spacious landscaped lot within the Schodack CSD. This charming home perfectly blends comfort, functionality, classic details, and modern updates. The first floor features a contemporary kitchen that flows into the open living and dining areas, along with a cozy heated enclosed sun porch. Completing this level are a bedroom, full bathroom, and den. Upstairs, you'll find a large, expansive bedroom area. Outside, unwind on the rear deck while enjoying the open backyard, ideal for relaxation or entertaining. The property also includes a detached garage with electricity. Conveniently located with easy access to local amenities, this home is a true gem offering both character and curb appeal. A must-see!
Zillow last checked: 9 hours ago
Listing updated: May 09, 2025 at 06:02pm
Listed by:
Peter Forget 518-229-4373,
Berkshire Hathaway HomeService
Bought with:
Non Member Firm
Source: HVCRMLS,MLS#: 155851
Facts & features
Interior
Bedrooms & bathrooms
- Bedrooms: 2
- Bathrooms: 1
- Full bathrooms: 1
Bedroom
- Level: Second
Bedroom
- Level: First
Bathroom
- Level: First
Den
- Level: First
Dining room
- Level: First
Kitchen
- Level: First
Living room
- Level: First
Other
- Level: First
Heating
- Baseboard, Forced Air, Oil, Wood
Cooling
- Ceiling Fan(s), Central Air, Zoned
Appliances
- Included: Other, Water Heater, Refrigerator, Range, Microwave, Electric Water Heater, Dishwasher
- Laundry: Electric Dryer Hookup, In Basement, Inside, Washer Hookup
Features
- Ceiling Fan(s), Eat-in Kitchen, High Speed Internet, Storage, Track Lighting
- Flooring: Carpet, Ceramic Tile, Hardwood, Tile, Vinyl, Wood
- Doors: Storm Door(s)
- Windows: ENERGY STAR Qualified Windows, Insulated Windows, Screens
- Basement: Full,Unfinished
- Has fireplace: No
Interior area
- Total structure area: 1,122
- Total interior livable area: 1,122 sqft
Property
Parking
- Total spaces: 1
- Parking features: Asphalt, Private, Paved, Off Street, Lighted, Driveway
- Garage spaces: 1
- Has uncovered spaces: Yes
Features
- Levels: Two
- Stories: 2
- Patio & porch: Deck, Porch
- Exterior features: Private Yard, Rain Gutters
- Fencing: Back Yard,Chain Link,Fenced,Partial,Privacy
- Has view: Yes
- View description: Neighborhood, Rural, Trees/Woods
Lot
- Size: 0.68 Acres
- Features: Back Yard, Cleared, Few Trees, Front Yard, Garden, Landscaped, Level, Secluded
Details
- Parcel number: 199.38
- Zoning description: Residential
- Special conditions: Standard
- Other equipment: Dehumidifier
Construction
Type & style
- Home type: SingleFamily
- Architectural style: Bungalow
- Property subtype: Single Family Residence
- Attached to another structure: Yes
Materials
- Brick, Frame, Plaster, Wood Siding
- Foundation: Block
- Roof: Asphalt,Shingle
Condition
- Year built: 1942
Utilities & green energy
- Electric: 150 Amp Service, Circuit Breakers
- Sewer: Septic Tank
- Water: Well
- Utilities for property: Cable Available, Cable Connected, Electricity Available, Electricity Connected, Phone Connected, Water Available, Water Connected, Propane
Community & neighborhood
Location
- Region: Castleton
HOA & financial
HOA
- Has HOA: No
Other
Other facts
- Road surface type: Paved
Price history
| Date | Event | Price |
|---|---|---|
| 3/31/2025 | Sold | $265,000+0%$236/sqft |
Source: | ||
| 2/11/2025 | Contingent | $264,900$236/sqft |
Source: | ||
| 2/4/2025 | Pending sale | $264,900$236/sqft |
Source: | ||
| 1/30/2025 | Listed for sale | $264,900$236/sqft |
Source: | ||
Public tax history
| Year | Property taxes | Tax assessment |
|---|---|---|
| 2024 | -- | $96,800 |
| 2023 | -- | $96,800 |
| 2022 | -- | $96,800 |
Find assessor info on the county website
Neighborhood: 12033
Nearby schools
GreatSchools rating
- 7/10Castleton Elementary SchoolGrades: K-6Distance: 1.8 mi
- 6/10Maple Hill High SchoolGrades: 7-12Distance: 1.4 mi
