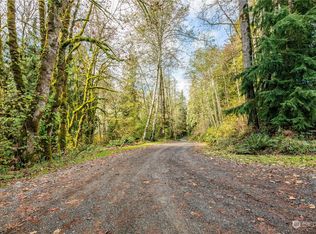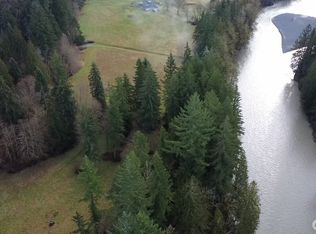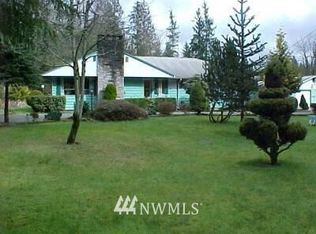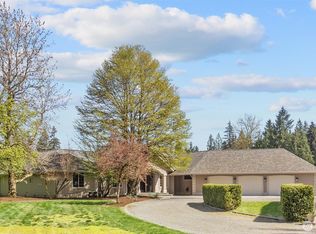Sold
Listed by:
Sonya E. Blacker,
Windermere RE Arlington,
Allison Blacker,
Windermere RE Arlington
Bought with: Hallmark Homes NW, LLC
$696,000
19618 Jordan Road, Arlington, WA 98223
3beds
1,761sqft
Single Family Residence
Built in 1996
2.5 Acres Lot
$759,000 Zestimate®
$395/sqft
$3,077 Estimated rent
Home value
$759,000
$721,000 - $797,000
$3,077/mo
Zestimate® history
Loading...
Owner options
Explore your selling options
What's special
Beautiful 2.55 acres with spacious rambler a & large shop w/bathroom. Fully fenced large patio on the back of the house joins fenced back yard area. FRESH INTERIOR PAINT! Nice layout with master and bedrooms on separate ends, spacious kitchen with dining area that's open to the large living room that hosts a new propane fireplace to make for a cozy place to relax. Master bedroom has expansive walk-in closet and large antique soaking tub in the large bathroom area. Heat pump with air conditioning, propane hot water tank and tankless system, Milgard windows, newer exterior paint and roof. Garden shed behind shop to hold all of your yard tools and equipment. Covered front entry porch for sitting and watching the deer that visit each day.
Zillow last checked: 8 hours ago
Listing updated: June 26, 2023 at 03:10pm
Listed by:
Sonya E. Blacker,
Windermere RE Arlington,
Allison Blacker,
Windermere RE Arlington
Bought with:
Betsy M.E. Foster, 111514
Hallmark Homes NW, LLC
Source: NWMLS,MLS#: 2039345
Facts & features
Interior
Bedrooms & bathrooms
- Bedrooms: 3
- Bathrooms: 3
- Full bathrooms: 3
- Main level bedrooms: 3
Bedroom
- Level: Main
Bedroom
- Level: Main
Bedroom
- Level: Main
Bathroom full
- Level: Main
Bathroom full
- Level: Main
Bathroom full
- Level: Garage
Family room
- Level: Main
Kitchen with eating space
- Level: Main
Living room
- Level: Main
Utility room
- Level: Main
Heating
- Fireplace(s), Heat Pump
Cooling
- Heat Pump
Appliances
- Included: Dishwasher_, Dryer, Refrigerator_, StoveRange_, Washer, Dishwasher, Refrigerator, StoveRange, Water Heater: Electric, Water Heater Location: Garage
Features
- Dining Room
- Flooring: Laminate
- Windows: Double Pane/Storm Window
- Basement: None
- Number of fireplaces: 1
- Fireplace features: Gas, Main Level: 1, Fireplace
Interior area
- Total structure area: 1,761
- Total interior livable area: 1,761 sqft
Property
Parking
- Total spaces: 5
- Parking features: RV Parking, Attached Garage, Detached Garage
- Attached garage spaces: 5
Features
- Levels: Two
- Stories: 2
- Patio & porch: Laminate, Double Pane/Storm Window, Dining Room, Walk-In Closet(s), Fireplace, Water Heater
Lot
- Size: 2.50 Acres
- Dimensions: 398 x 115 x 318 x 171 x 62 x 120 x 140
- Features: Dead End Street, Dog Run, Fenced-Partially, High Speed Internet, RV Parking, Shop
- Topography: Level
Details
- Parcel number: 31061700201900
- Zoning description: R-5,Jurisdiction: County
- Special conditions: Standard
Construction
Type & style
- Home type: SingleFamily
- Architectural style: Craftsman
- Property subtype: Single Family Residence
Materials
- Wood Products
- Foundation: Poured Concrete
- Roof: Composition
Condition
- Good
- Year built: 1996
- Major remodel year: 1996
Utilities & green energy
- Electric: Company: Snohomish County PUD
- Sewer: Septic Tank, Company: Septic
- Water: Individual Well
Community & neighborhood
Location
- Region: Arlington
- Subdivision: Jordan Road
Other
Other facts
- Listing terms: Cash Out,Conventional,FHA,VA Loan
- Cumulative days on market: 781 days
Price history
| Date | Event | Price |
|---|---|---|
| 6/23/2023 | Sold | $696,000-4%$395/sqft |
Source: | ||
| 5/21/2023 | Pending sale | $725,000$412/sqft |
Source: | ||
| 5/19/2023 | Price change | $725,000-2.7%$412/sqft |
Source: | ||
| 5/6/2023 | Price change | $745,000-0.7%$423/sqft |
Source: | ||
| 5/5/2023 | Price change | $750,000-0.7%$426/sqft |
Source: | ||
Public tax history
| Year | Property taxes | Tax assessment |
|---|---|---|
| 2024 | $5,918 +7% | $671,600 -1.6% |
| 2023 | $5,532 -2.2% | $682,700 -6.9% |
| 2022 | $5,655 +8.7% | $733,200 +35.2% |
Find assessor info on the county website
Neighborhood: 98223
Nearby schools
GreatSchools rating
- 5/10Eagle Creek Elementary SchoolGrades: K-5Distance: 2.4 mi
- 4/10Post Middle SchoolGrades: 6-8Distance: 2.3 mi
- 8/10Arlington High SchoolGrades: 9-12Distance: 1.9 mi
Get a cash offer in 3 minutes
Find out how much your home could sell for in as little as 3 minutes with a no-obligation cash offer.
Estimated market value$759,000
Get a cash offer in 3 minutes
Find out how much your home could sell for in as little as 3 minutes with a no-obligation cash offer.
Estimated market value
$759,000



