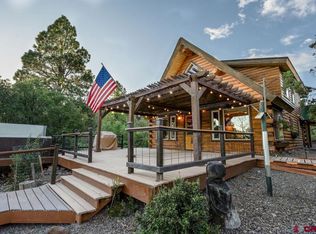Sold for $400,000
$400,000
19617 Surface Creek Rd, Cedaredge, CO 81413
4beds
2,690sqft
Single Family Residence
Built in 1972
6.17 Acres Lot
$380,200 Zestimate®
$149/sqft
$2,480 Estimated rent
Home value
$380,200
$316,000 - $456,000
$2,480/mo
Zestimate® history
Loading...
Owner options
Explore your selling options
What's special
*Huge Price Drop!** We can't wait for you to fall in love with your beautiful new home overlooking Surface Creek, withwonderful views that you'll relish forever! For all of you outdoor enthusiasts, you are just a turn around the bend from BLM land, 35 min from Powderhorn Ski Resort and for those who want to be close to town, you are just 8 min away! Your dream homehas plenty of room for you to enjoy and entertain. Equipped with two beautiful living spaces, and an additional loft that can beused as an office space, additional living space, or whatever else you want! With acreage, you have plenty of room to garden,play, or build the life of your dreams! Take a step closer to living the life you deserve and schedule a tour today.
Zillow last checked: 8 hours ago
Listing updated: May 17, 2025 at 05:37pm
Listed by:
Amanda Espinoza (970)256-9101,
Keller Williams Colorado West GJ
Bought with:
non- member
Non-Member Office
Source: AGSMLS,MLS#: 187659
Facts & features
Interior
Bedrooms & bathrooms
- Bedrooms: 4
- Bathrooms: 3
- Full bathrooms: 2
- 3/4 bathrooms: 1
Bedroom 1
- Level: Main
- Area: 239.7 Square Feet
- Dimensions: 14.1 x 17
Bedroom 2
- Level: Main
- Area: 158.64 Square Feet
- Dimensions: 12.11 x 13.1
Bedroom 3
- Level: Lower
- Area: 186.25 Square Feet
- Dimensions: 14.11 x 13.2
Bedroom 4
- Level: Lower
- Area: 1067.97 Square Feet
- Dimensions: 110.1 x 9.7
Full bathroom
- Level: Main
Dining room
- Level: Main
- Area: 165.36 Square Feet
- Dimensions: 15.9 x 10.4
Kitchen
- Level: Main
- Area: 103.2 Square Feet
- Dimensions: 12.9 x 8
Laundry
- Description: 13.8
- Level: Main
- Length: 6.4 Feet
Living room
- Level: Main
- Area: 346.08 Square Feet
- Dimensions: 20.6 x 16.8
Heating
- Forced Air
Cooling
- Central Air
Appliances
- Laundry: Inside
Features
- Basement: Finished
- Has fireplace: No
Interior area
- Total structure area: 2,690
- Total interior livable area: 2,690 sqft
- Finished area above ground: 2,310
- Finished area below ground: 650
Property
Parking
- Total spaces: 2
- Parking features: Garage
- Garage spaces: 2
Lot
- Size: 6.17 Acres
Details
- Parcel number: 319309200018
- Zoning: Res
Construction
Type & style
- Home type: SingleFamily
- Architectural style: Ranch
- Property subtype: Single Family Residence
Materials
- Wood Siding, Frame
- Roof: Metal
Condition
- Average
- New construction: No
- Year built: 1972
Utilities & green energy
- Sewer: Septic Tank
- Water: Public
- Utilities for property: Natural Gas Available
Community & neighborhood
Location
- Region: Cedaredge
- Subdivision: Out of Area
Other
Other facts
- Listing terms: New Loan,Cash
Price history
| Date | Event | Price |
|---|---|---|
| 5/16/2025 | Sold | $400,000-20%$149/sqft |
Source: AGSMLS #187659 Report a problem | ||
| 4/23/2025 | Pending sale | $500,000$186/sqft |
Source: AGSMLS #187659 Report a problem | ||
| 3/21/2025 | Price change | $500,000-9.1%$186/sqft |
Source: GJARA #20243778 Report a problem | ||
| 3/7/2025 | Pending sale | $550,000$204/sqft |
Source: GJARA #20243778 Report a problem | ||
| 2/26/2025 | Price change | $550,000-15.4%$204/sqft |
Source: GJARA #20243778 Report a problem | ||
Public tax history
| Year | Property taxes | Tax assessment |
|---|---|---|
| 2024 | $1,685 +44.3% | $35,167 -8% |
| 2023 | $1,168 -0.3% | $38,214 +44.8% |
| 2022 | $1,171 | $26,387 -2.8% |
Find assessor info on the county website
Neighborhood: 81413
Nearby schools
GreatSchools rating
- 5/10Cedaredge Elementary SchoolGrades: PK-5Distance: 3.3 mi
- 5/10Cedaredge Middle SchoolGrades: 6-8Distance: 3.7 mi
- 6/10Cedaredge High SchoolGrades: 9-12Distance: 3.5 mi
Get pre-qualified for a loan
At Zillow Home Loans, we can pre-qualify you in as little as 5 minutes with no impact to your credit score.An equal housing lender. NMLS #10287.
