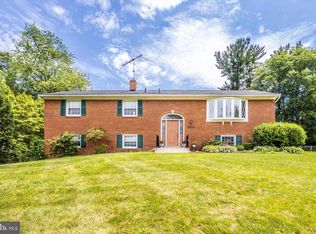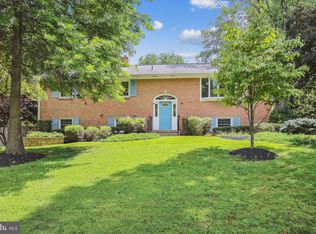Sold for $739,000 on 05/27/25
$739,000
19617 Charline Manor Rd, Olney, MD 20832
4beds
2,316sqft
Single Family Residence
Built in 1972
0.35 Acres Lot
$735,500 Zestimate®
$319/sqft
$3,798 Estimated rent
Home value
$735,500
$677,000 - $802,000
$3,798/mo
Zestimate® history
Loading...
Owner options
Explore your selling options
What's special
Welcome to the most charming home in all of Olney Mill! This 4-bedroom, 3 full-bath brick front home with the garage converted into a huge Bonus Room is just waiting for you to move into to begin your best life in this turn-key home! This gem is actually two homes in one with a laundry rough-in on the main level which can easily be revived (in addition to the lower level laundry room) MAIN LEVEL The moment you enter this beautiful home, you'll love the open layout with clean lines and neutral palette providing a perfect backdrop for any style of decor. The Living Room ceiling has been raised which adds a sense of spaciousness and the wood floors are stunning, as well as the large picture window floods the space with natural light. Off of the living room, the garage was converted this year into an amazing Playroom with a large window. This could also be a perfect Home Office featuring a convenient storage closet and a side exterior door leading to the parking pad. The Kitchen is both stylish and functional featuring recessed lighting for a clean, modern look and pendant lights over the central island. The island offers seating for three making it a perfect spot for casual meals or entertaining. Sleek stainless steel appliances and granite counters provide all that a home chef would want. The Dining Area has designer lighting and one of the stars of the show is the built-in beverage fridge with open shelving - slide the barn door to the left and voila - a pantry! Just off the dining room, step outside onto a spacious patio perfect for dining al fresco and outdoor living. Continuing down the hallway, you will find three bedrooms, each with rich hardwood floors. The Primary Suite is absolutely gorgeous and the Primary Bathroom with stunning designer touches, including a double sink and shower. Two additional Bedrooms and a Full Hall Bath with classy finishes and a tub perfect for relaxing after a long day complete the main level. LOWER LEVEL This level offers incredible versatility and comfort starting with a spacious Family Room anchored by a charming brick fireplace. A Full Bathroom adds convenience and a 4th Bedroom perfect for flexibility - guests, home office or multigenerational living. You'll also find a well-equipped Laundry Room and a separate Storage Room ensuring there's a place for everything. EXTERIOR The backyard is a true retreat featuring a generous patio set on a beautifully maintained lawn offering plenty of space for play, gardening or simply enjoying the outdoors. COMMUNITY Community pool membership available A short walk to Olney Mill Park and enjoy tennis courts, pickleball courts, pavilions, tot lots, and basketball courts ADDITIONAL INFORMATION 2019 - all systems replaced (except water heater); 2019 - entire interior renovation; 2019 - windows replaced except for living room bay window and sliding glass door; 2025 - garage converted into interior living space
Zillow last checked: 8 hours ago
Listing updated: May 27, 2025 at 10:19am
Listed by:
Janice Valois 301-502-2103,
Compass,
Co-Listing Agent: Jacqueline Valois Lind 301-602-1454,
Compass
Bought with:
Laurel Murphy
Laurel Murphy Real Estate, LLC
Source: Bright MLS,MLS#: MDMC2178520
Facts & features
Interior
Bedrooms & bathrooms
- Bedrooms: 4
- Bathrooms: 3
- Full bathrooms: 3
- Main level bathrooms: 2
- Main level bedrooms: 3
Primary bedroom
- Features: Flooring - HardWood
- Level: Main
- Area: 154 Square Feet
- Dimensions: 11 x 14
Bedroom 2
- Features: Flooring - HardWood
- Level: Main
- Area: 143 Square Feet
- Dimensions: 13 x 11
Bedroom 3
- Features: Flooring - HardWood
- Level: Main
- Area: 121 Square Feet
- Dimensions: 11 x 11
Bedroom 4
- Level: Lower
- Area: 209 Square Feet
- Dimensions: 19 x 11
Primary bathroom
- Features: Double Sink
- Level: Main
- Area: 63 Square Feet
- Dimensions: 9 x 7
Bonus room
- Level: Main
- Area: 231 Square Feet
- Dimensions: 11 x 21
Dining room
- Features: Flooring - HardWood
- Level: Main
- Area: 99 Square Feet
- Dimensions: 9 x 11
Family room
- Level: Lower
- Area: 312 Square Feet
- Dimensions: 13 x 24
Other
- Level: Lower
- Area: 21 Square Feet
- Dimensions: 7 x 3
Other
- Level: Main
Kitchen
- Level: Main
- Area: 130 Square Feet
- Dimensions: 13 x 10
Laundry
- Level: Lower
- Area: 110 Square Feet
- Dimensions: 10 x 11
Living room
- Features: Flooring - HardWood
- Level: Main
- Area: 330 Square Feet
- Dimensions: 22 x 15
Storage room
- Level: Main
- Area: 55 Square Feet
- Dimensions: 11 x 5
Storage room
- Level: Lower
- Area: 455 Square Feet
- Dimensions: 35 x 13
Heating
- Forced Air, Natural Gas
Cooling
- Central Air, Ceiling Fan(s), Electric
Appliances
- Included: Microwave, Dishwasher, Disposal, Dryer, Exhaust Fan, Ice Maker, Refrigerator, Stainless Steel Appliance(s), Cooktop, Washer, Gas Water Heater
- Laundry: Laundry Room
Features
- Built-in Features, Ceiling Fan(s), Entry Level Bedroom, Open Floorplan, Kitchen Island, Pantry, Primary Bath(s), Recessed Lighting, Vaulted Ceiling(s)
- Flooring: Wood
- Doors: Sliding Glass, Storm Door(s)
- Windows: Bay/Bow, Screens
- Basement: Full
- Number of fireplaces: 1
- Fireplace features: Brick, Wood Burning, Mantel(s)
Interior area
- Total structure area: 2,866
- Total interior livable area: 2,316 sqft
- Finished area above ground: 1,632
- Finished area below ground: 684
Property
Parking
- Total spaces: 5
- Parking features: Asphalt, Electric Vehicle Charging Station(s), Driveway
- Uncovered spaces: 5
Accessibility
- Accessibility features: None
Features
- Levels: Two
- Stories: 2
- Exterior features: Street Lights
- Pool features: None
- Fencing: Partial
- Has view: Yes
- View description: Garden
Lot
- Size: 0.35 Acres
- Features: Cleared, Front Yard, Rear Yard
Details
- Additional structures: Above Grade, Below Grade
- Parcel number: 160800744920
- Zoning: RE1
- Special conditions: Standard
Construction
Type & style
- Home type: SingleFamily
- Architectural style: Ranch/Rambler
- Property subtype: Single Family Residence
Materials
- Brick
- Foundation: Other
Condition
- New construction: No
- Year built: 1972
Utilities & green energy
- Sewer: Public Sewer
- Water: Public
Community & neighborhood
Location
- Region: Olney
- Subdivision: Olney Mill
HOA & financial
HOA
- Has HOA: Yes
- HOA fee: $77 annually
Other
Other facts
- Listing agreement: Exclusive Right To Sell
- Ownership: Fee Simple
Price history
| Date | Event | Price |
|---|---|---|
| 5/27/2025 | Sold | $739,000$319/sqft |
Source: | ||
| 5/13/2025 | Contingent | $739,000$319/sqft |
Source: | ||
| 5/7/2025 | Listed for sale | $739,000$319/sqft |
Source: | ||
| 5/7/2025 | Contingent | $739,000$319/sqft |
Source: | ||
| 5/2/2025 | Listed for sale | $739,000+111.1%$319/sqft |
Source: | ||
Public tax history
| Year | Property taxes | Tax assessment |
|---|---|---|
| 2025 | $5,533 +2.9% | $494,300 +5.8% |
| 2024 | $5,376 +6.1% | $467,033 +6.2% |
| 2023 | $5,067 +11.3% | $439,767 +6.6% |
Find assessor info on the county website
Neighborhood: 20832
Nearby schools
GreatSchools rating
- 8/10Belmont Elementary SchoolGrades: K-5Distance: 0.4 mi
- 9/10Rosa M. Parks Middle SchoolGrades: 6-8Distance: 0.6 mi
- 6/10Sherwood High SchoolGrades: 9-12Distance: 3.6 mi
Schools provided by the listing agent
- Elementary: Belmont
- Middle: Rosa M. Parks
- High: Sherwood
- District: Montgomery County Public Schools
Source: Bright MLS. This data may not be complete. We recommend contacting the local school district to confirm school assignments for this home.

Get pre-qualified for a loan
At Zillow Home Loans, we can pre-qualify you in as little as 5 minutes with no impact to your credit score.An equal housing lender. NMLS #10287.
Sell for more on Zillow
Get a free Zillow Showcase℠ listing and you could sell for .
$735,500
2% more+ $14,710
With Zillow Showcase(estimated)
$750,210
