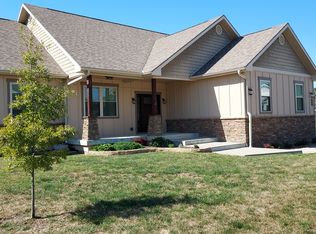Masterful design and modern luxury are uniquely embodied in this 4 bedroom, 2.5 bathroom reverse lay-out (Master Suite upstairs, 3 bedrooms down) custom home with more than 4,300 square feet of living space. Custom cabinets throughout the whole home by Jake's Creative Woodworks. Complimenting the cabinetry is lighter colored granite with a very decorative bevel. The rear decks are built with the long life Trex Decking. All of this, and the features you can't see, were designed and built by this homes only owners! The master suite is a wonderful centerpiece, that is sure to impress. More of the creative cabinetry continue into the closet (w/automatic entry lighting), built-in dresser on each side of the closet. This closet is 9'x15' with more than enough storage for any couple. The master bath boasts a claw foot tub, dual shower, water closet, and more amazing cabinetry for the vanity and double sinks. The lower level has more than enough room to support a family. A full kitchen, very large living room, a full bathroom (w/a 4 foot shower), walk-out basement, stairway to the garage, large garage that has been used as a woodworking shop. Not to be left out is the storm shelter/safe room. Along with the amazing design features are an impressive list of technical "goodies." Toe-kick dust pan that is connected to the central vac. 101 recessed lights through the home. There is also a whole-home sound system that has separate control in each room. Dual control heat/AC, high pressure well, whole yard sprinkler system, central vacuum with easy sweep door. These are just a few, as there are so many more. Contact your agent so you don't miss this breathe taking home.
This property is off market, which means it's not currently listed for sale or rent on Zillow. This may be different from what's available on other websites or public sources.
