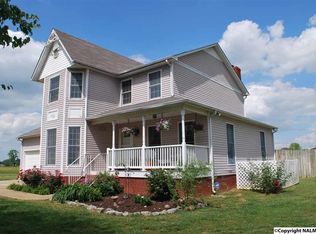Sold for $950,000
$950,000
19615 Easter Ferry Rd, Athens, AL 35614
4beds
4,573sqft
Single Family Residence
Built in 2009
10.81 Acres Lot
$953,100 Zestimate®
$208/sqft
$3,266 Estimated rent
Home value
$953,100
$848,000 - $1.08M
$3,266/mo
Zestimate® history
Loading...
Owner options
Explore your selling options
What's special
Lovely 4/5 bedroom home w/4573 total sq ft and setting on 10.81 acres with a 7200 sq. ft. nice detached bldg. Completely finished walk-out basement w/living/media room, bedroom and a 3/4 bath. There is a 29x18 bonus room w/ built-ins that could serve as a second master. New paint throughout, new roof, new central unit, and all hardwood floors re-varnished. There are 3/4 bedrooms on the main level and 1 in the basement. Hardwood flooring throughout except tile in the wet areas. The house has approximately 4573 sq. feet of living space and there is 2300 sq. ft. of attic storage area which is accessed by a permanent staircase. Beautiful setting w/nice landscaping. 24x48 tractor shed also on the property. More details under "Documents".
Zillow last checked: 8 hours ago
Listing updated: March 13, 2025 at 08:14am
Listed by:
Deborah C Elmore 256-998-0075,
RE/MAX Platinum Limestone
Bought with:
NON-MLS OFFICE
Source: Strategic MLS Alliance,MLS#: 517536
Facts & features
Interior
Bedrooms & bathrooms
- Bedrooms: 4
- Bathrooms: 4
- Full bathrooms: 2
- 3/4 bathrooms: 1
- 1/2 bathrooms: 1
- Main level bathrooms: 3
- Main level bedrooms: 3
Basement
- Area: 973
Heating
- 2 Central Units, Electric, Fireplace Insert
Cooling
- Ceiling Fan(s), Central Air, Electric
Appliances
- Included: Dishwasher, Electric Cooktop, Electric Oven, Electric Range, Microwave, Tankless Water Heater
- Laundry: Laundry Closet, Electric Dryer Hookup, Laundry Room, Main Level, Sink, Washer Hookup
Features
- Built-in Features, Ceiling - Smooth, Ceiling Fan(s), Crown Molding, His and Hers Closets, Double Vanity, Eat-in Kitchen, Freshly Painted, Glamour Bath, Kitchen Island, Pantry, Primary Bedroom Main, Recessed Lighting, Tile Shower, Tray Ceiling(s), Utility Sink, Walk-In Closet(s)
- Flooring: Hardwood, Tile
- Basement: Bath/Stubbed,Daylight,Exterior Entry,Finished,Interior Entry
- Attic: Expandable,Permanent Stairs,Partially Floored,Storage
- Number of fireplaces: 1
- Fireplace features: Gas Log, Living Room
Interior area
- Total structure area: 6,773
- Total interior livable area: 4,573 sqft
- Finished area above ground: 3,600
- Finished area below ground: 973
Property
Parking
- Total spaces: 2
- Parking features: Additional Parking, Asphalt, Concrete, Driveway, Attached, Detached, Garage Door Opener, Garage Faces Side
- Garage spaces: 2
- Has uncovered spaces: Yes
Features
- Levels: One
- Stories: 1
- Patio & porch: Covered, Front Porch, Porch, Rear Porch
Lot
- Size: 10.81 Acres
- Dimensions: 10.81 Acres
- Features: Agricultural, Back Yard, Cleared, Farm, Front Yard, Landscaped, Level, Sprinkler System
Details
- Additional structures: Tractor Shed, Workshop
- Parcel number: 0607260001003000
- Zoning: None
- Special conditions: Realtor Owned
- Other equipment: Intercom
Construction
Type & style
- Home type: SingleFamily
- Architectural style: Ranch
- Property subtype: Single Family Residence
Materials
- Brick
- Foundation: Crawl Space, See Remarks
- Roof: Architectual/Dimensional,See Remarks
Condition
- Year built: 2009
Utilities & green energy
- Sewer: Septic Tank
Community & neighborhood
Community
- Community features: Rural
Location
- Region: Athens
- Subdivision: Metes And Bounds
Other
Other facts
- Price range: $994.5K - $950K
Price history
| Date | Event | Price |
|---|---|---|
| 2/7/2025 | Sold | $950,000-4.5%$208/sqft |
Source: Strategic MLS Alliance #517536 Report a problem | ||
| 1/19/2025 | Pending sale | $994,500$217/sqft |
Source: | ||
| 12/28/2024 | Price change | $994,500-0.1%$217/sqft |
Source: | ||
| 12/19/2024 | Price change | $995,000-0.5%$218/sqft |
Source: | ||
| 12/9/2024 | Price change | $999,900+0%$219/sqft |
Source: | ||
Public tax history
| Year | Property taxes | Tax assessment |
|---|---|---|
| 2024 | $2,302 -8.5% | $99,080 -8.4% |
| 2023 | $2,516 +26.2% | $108,180 +25.8% |
| 2022 | $1,994 +17.3% | $85,960 +17% |
Find assessor info on the county website
Neighborhood: 35614
Nearby schools
GreatSchools rating
- 6/10Owens Elementary SchoolGrades: PK-5Distance: 8.9 mi
- 8/10West Limestone High SchoolGrades: 6-12Distance: 8.9 mi
Schools provided by the listing agent
- Middle: West Limestone
- High: West Limestone
Source: Strategic MLS Alliance. This data may not be complete. We recommend contacting the local school district to confirm school assignments for this home.
Get pre-qualified for a loan
At Zillow Home Loans, we can pre-qualify you in as little as 5 minutes with no impact to your credit score.An equal housing lender. NMLS #10287.
