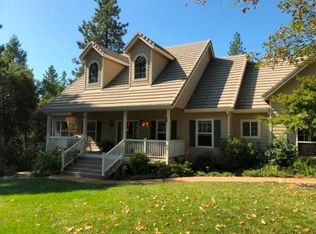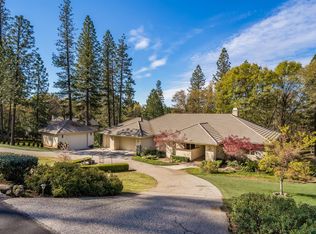Sold for $789,000
$789,000
19615 Eagle Ridge Rd, Foresthill, CA 95631
3beds
2,759sqft
Single Family Residence
Built in 2002
3.11 Acres Lot
$788,600 Zestimate®
$286/sqft
$3,287 Estimated rent
Home value
$788,600
$726,000 - $852,000
$3,287/mo
Zestimate® history
Loading...
Owner options
Explore your selling options
What's special
Welcome to this smart, sustainable, and scenic home, ideally located between the San Francisco Bay Area and Tahoe. Escape the city without sacrificing a tech-savvy lifestyle. This 2,700 square foot modern mountain retreat is perfectly positioned just off I-80 offering seamless access to San Francisco, Sacramento, and Lake Tahoe. Set on a generous lot with a 1,200 square foot enclosed garden, chicken coop, and a wrap-around deck facing breathtaking mountain sunsets, this home blends self-sufficiency with smart luxury. Inside, you'll find hardwood floors throughout, a Wolf range fit for a chef, walk-in closets in every spacious bedroom, a cozy wood-burning stove for winter nights, and a whole-house vacuum system. Tech perks include 36 solar panels and Tesla Powerwalls for energy independence (plus generator hookup), EV charger in the 3-car garage, gigabit fiber intent, whole-home CAT6 wiring, PoE security camera system and smart doorbell. Whether you're commuting to the Bay or working from home, this house is built for performance, sustainability, and comfort. Come see how good life can be when your home works as hard as you do.
Zillow last checked: 8 hours ago
Listing updated: November 04, 2025 at 09:24pm
Listed by:
Edward Ong DRE #01925421 408-571-9626,
Corpen Real Estate Group 408-571-9626
Bought with:
Jason M Pendergraft
eXp Realty of California Inc.
Source: SFAR,MLS#: 225075627 Originating MLS: San Francisco Association of REALTORS
Originating MLS: San Francisco Association of REALTORS
Facts & features
Interior
Bedrooms & bathrooms
- Bedrooms: 3
- Bathrooms: 3
- Full bathrooms: 3
Primary bedroom
- Features: Balcony, Ground Floor, Walk-In Closet, Outside Access, Walk-In Closet(s)
- Area: 0
- Dimensions: 0 x 0
Bedroom 1
- Area: 0
- Dimensions: 0 x 0
Bedroom 2
- Area: 0
- Dimensions: 0 x 0
Bedroom 3
- Area: 0
- Dimensions: 0 x 0
Bedroom 4
- Area: 0
- Dimensions: 0 x 0
Primary bathroom
- Features: Double Vanity, Jetted Tub, Multiple Shower Heads, Window
Bathroom
- Features: Tile, Tub w/Shower Over
Dining room
- Features: Formal Area, Bar, Formal Room, Breakfast Nook
- Level: Main
- Area: 0
- Dimensions: 0 x 0
Family room
- Level: Main
- Area: 0
- Dimensions: 0 x 0
Kitchen
- Features: Pantry Cabinet, Kitchen Island
- Level: Main
- Area: 0
- Dimensions: 0 x 0
Living room
- Features: Cathedral/Vaulted, Beamed Ceilings, Other
- Level: Main
- Area: 0
- Dimensions: 0 x 0
Heating
- Central, Wood Stove
Cooling
- Central Air, Whole House Fan
Appliances
- Included: Free-Standing Refrigerator, Gas Water Heater, Range Hood, Trash Compactor, Dishwasher, Disposal, Plumbed For Ice Maker, Free-Standing Gas Oven
- Laundry: Cabinets, Sink, Inside Room
Features
- Central Vacuum
- Flooring: Carpet, Tile, Wood
- Windows: Double Pane Windows, Window Coverings
- Number of fireplaces: 1
- Fireplace features: Wood Burning
Interior area
- Total structure area: 2,759
- Total interior livable area: 2,759 sqft
Property
Parking
- Total spaces: 3
- Parking features: Driveway, 24'+ Deep Garage, RV Access/Parking, RV Possible, Garage Door Opener, Uncovered Parking Spaces 2+, Garage Faces Side
- Garage spaces: 3
- Has uncovered spaces: Yes
Features
- Levels: One
- Stories: 1
- Has spa: Yes
- Spa features: Jetted Tub
- Has view: Yes
- View description: Forest, River, Other
- Has water view: Yes
- Water view: River
- Waterfront features: River Access
Lot
- Size: 3.11 Acres
- Features: Auto Sprinkler F&R, Cul-De-Sac, Private, Landscaped, Landscape Front, See Remarks, Other, Low Maintenance
- Topography: Lot Grade Varies,Trees Many
Details
- Parcel number: 073390033000
- Zoning: Single-Family; Acreage
- Special conditions: Standard
Construction
Type & style
- Home type: SingleFamily
- Architectural style: Contemporary
- Property subtype: Single Family Residence
Materials
- Wood, Frame, Stucco, Block
- Foundation: Raised
- Roof: Tile
Condition
- Updated/Remodeled
- Year built: 2002
Utilities & green energy
- Electric: 220 Volts, PV-On Grid
- Sewer: Septic Tank
- Water: Public, Meter on Site
- Utilities for property: Internet Available, Propane Tank Leased
Green energy
- Energy generation: Solar
Community & neighborhood
Security
- Security features: Carbon Monoxide Detector(s), Smoke Detector(s)
Location
- Region: Foresthill
HOA & financial
HOA
- Has HOA: No
Other financial information
- Total actual rent: 0
Other
Other facts
- Price range: $789K - $789K
- Listing terms: Conventional
- Road surface type: Paved
Price history
| Date | Event | Price |
|---|---|---|
| 10/19/2025 | Pending sale | $799,000+1.3%$290/sqft |
Source: | ||
| 10/17/2025 | Sold | $789,000-1.3%$286/sqft |
Source: | ||
| 9/24/2025 | Contingent | $799,000$290/sqft |
Source: | ||
| 9/17/2025 | Price change | $799,000-4.7%$290/sqft |
Source: | ||
| 8/17/2025 | Price change | $838,000-5.1%$304/sqft |
Source: | ||
Public tax history
| Year | Property taxes | Tax assessment |
|---|---|---|
| 2025 | $7,764 -0.5% | $710,865 +2% |
| 2024 | $7,804 +1.6% | $696,927 +2% |
| 2023 | $7,684 +1.9% | $683,263 +2% |
Find assessor info on the county website
Neighborhood: 95631
Nearby schools
GreatSchools rating
- 5/10Foresthill DivideGrades: K-8Distance: 4.4 mi
- 8/10Foresthill High SchoolGrades: 9-12Distance: 5 mi
Schools provided by the listing agent
- District: Foresthill Union
Source: SFAR. This data may not be complete. We recommend contacting the local school district to confirm school assignments for this home.
Get a cash offer in 3 minutes
Find out how much your home could sell for in as little as 3 minutes with a no-obligation cash offer.
Estimated market value$788,600
Get a cash offer in 3 minutes
Find out how much your home could sell for in as little as 3 minutes with a no-obligation cash offer.
Estimated market value
$788,600

